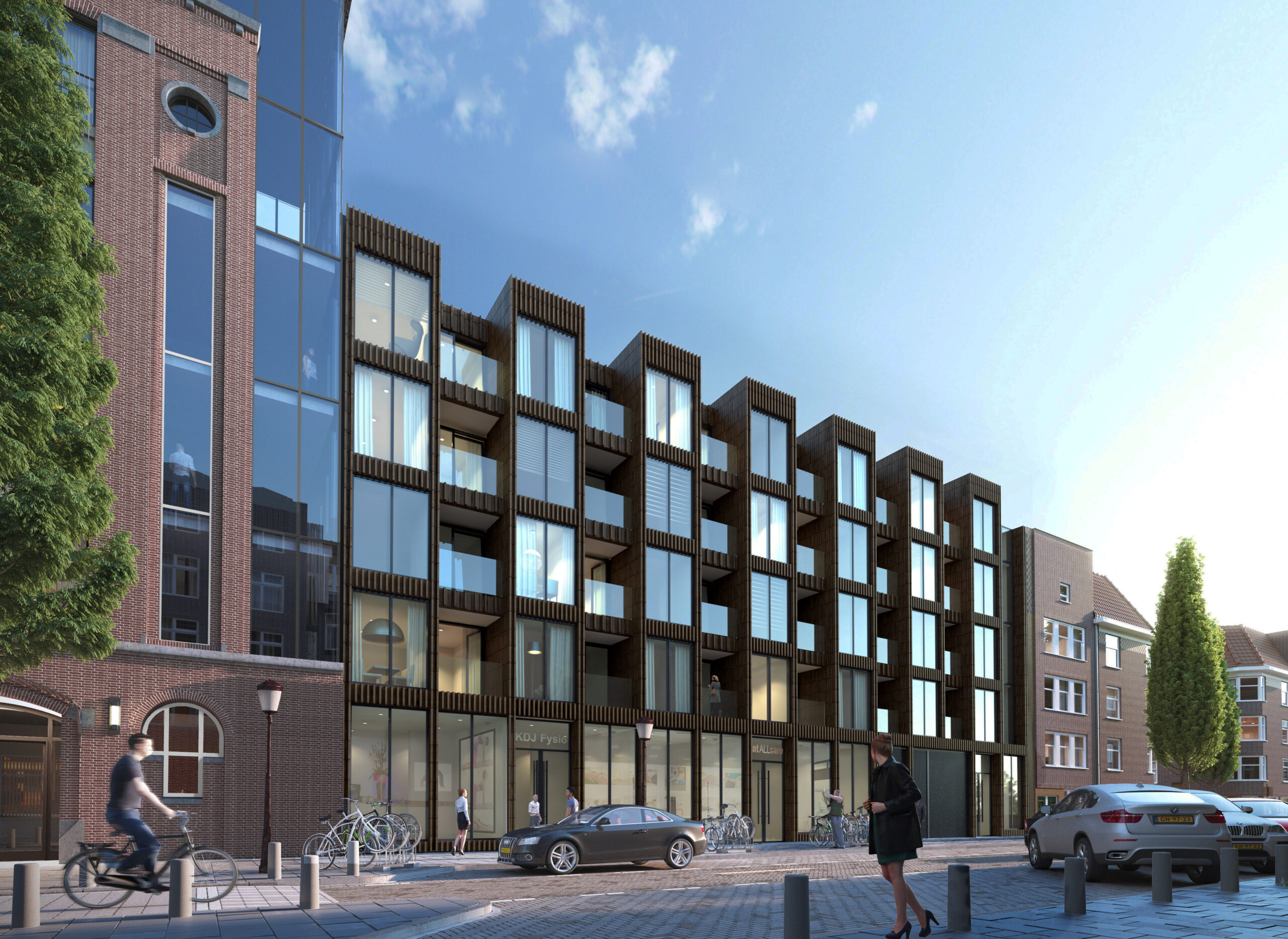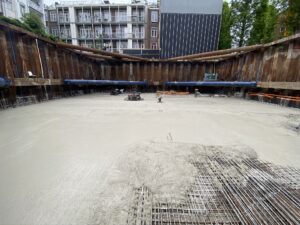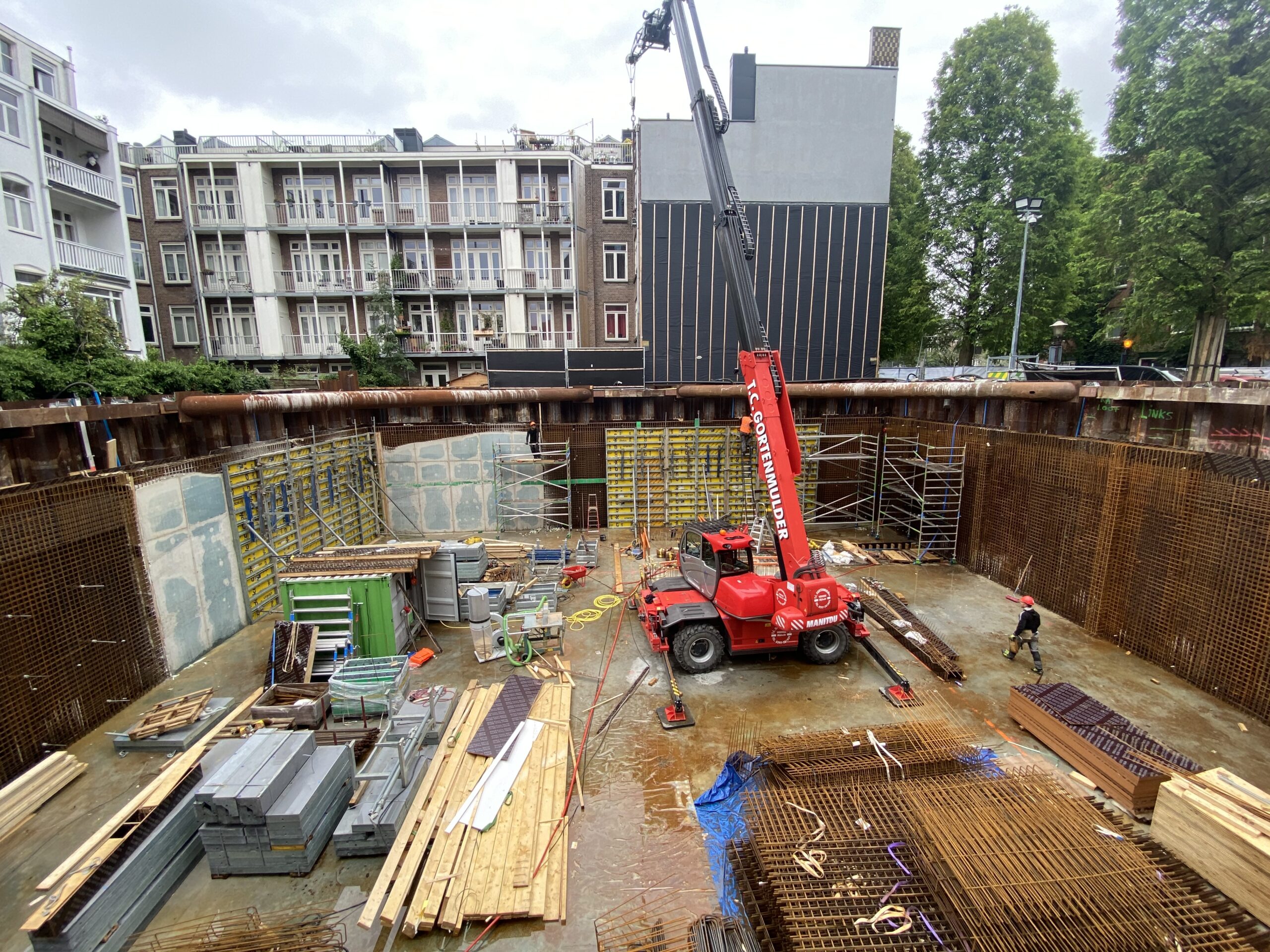
Construction De Karel 2.0 has been started!
The structural work of the second phase of De Karel is well underway. The lower basement floor has now been laid and the first basement walls have been constructed. This process will continue after the construction industry summer break, with the ground floor being laid in October 2020. The project as a whole will be completed by late 2021.


De Karel will have five storeys and a two-level underground car park. The ground floor will house various service functions, with the 24 two-room apartments located on the four floors above it – they will be approximately 60m2 in size. Each apartment will be built over two floors, in what is termed a ‘maisonette’ layout, with the bedroom at the rear and the living area towards the front. The apartments will each have their own outdoor space, with balconies situated at the front. At the rear, meanwhile, there will be floor-to-ceiling windows, which can be opened. The façade will consist of dark brown vertical stone strips interrupted by large glass surfaces in dark aluminium frames.
As with phase 1 of De Karel (existing building), these apartments are intended for the middle sector of the rental market. The renting of the apartments is due to start in mid-2021.
General information about the project is available on the project website, www.dekarel.amsterdam. You can also follow the project on Instagram via DeKarelAmsterdam. If you have any specific questions about the project, please send them to dekarel@caransa.nl.