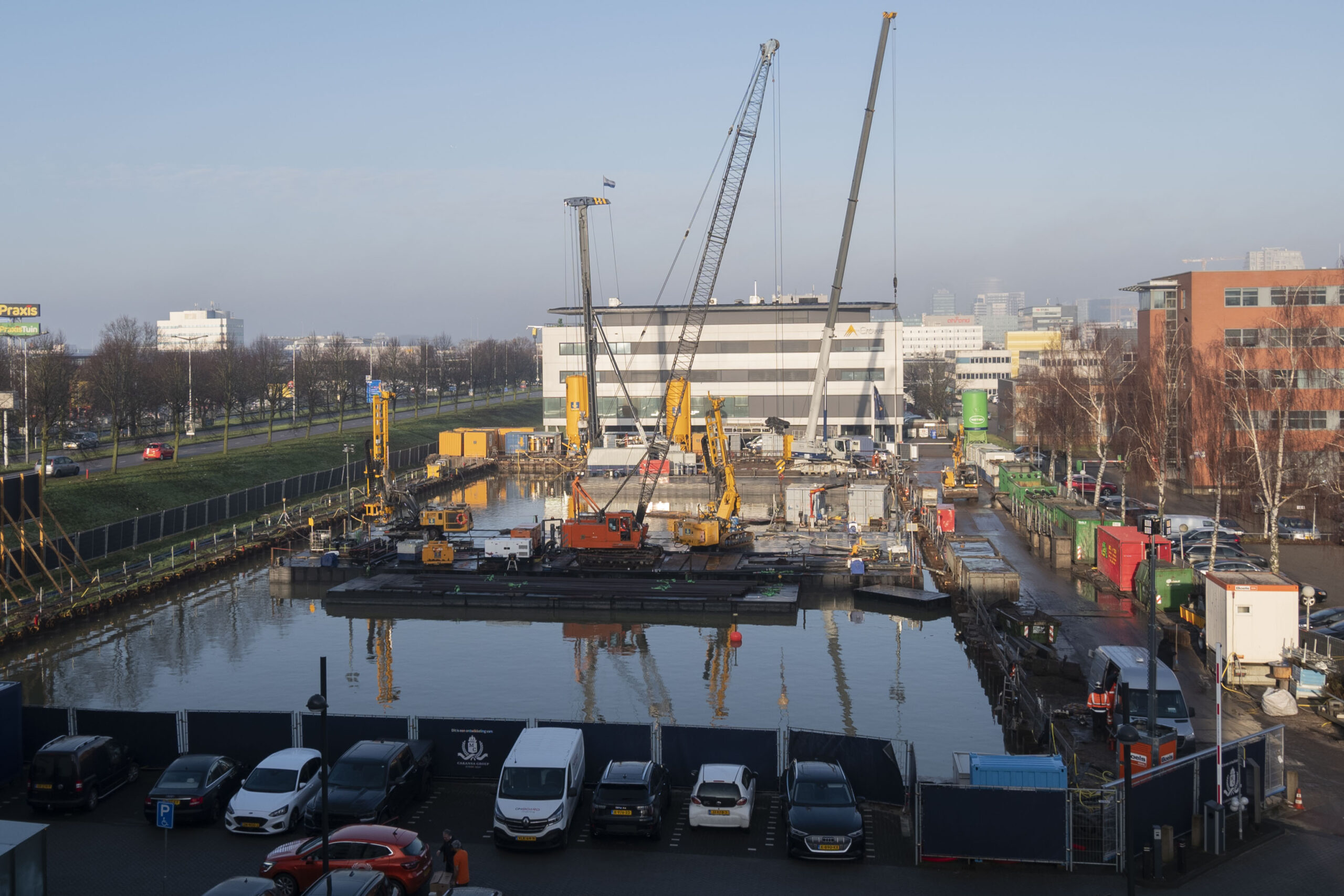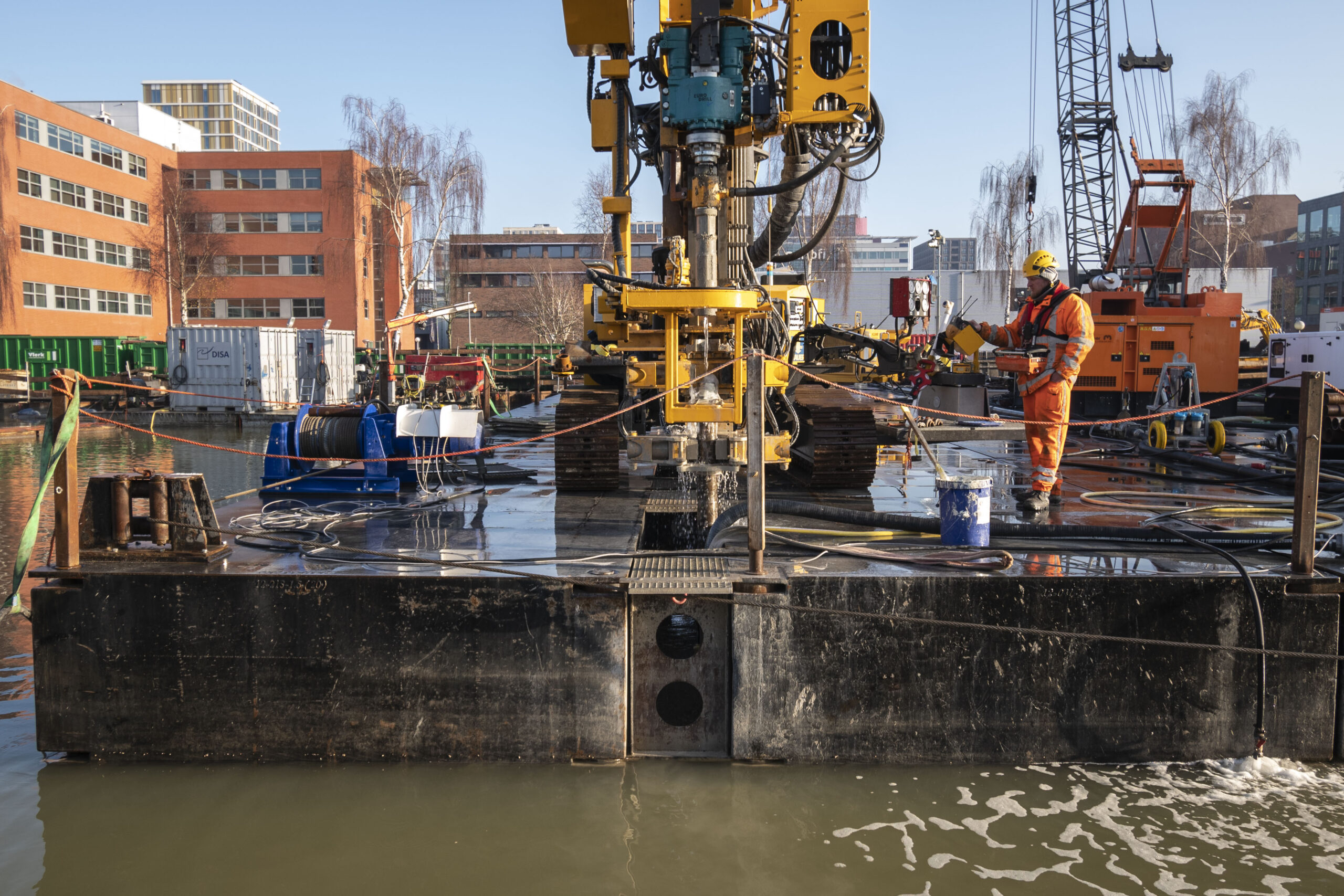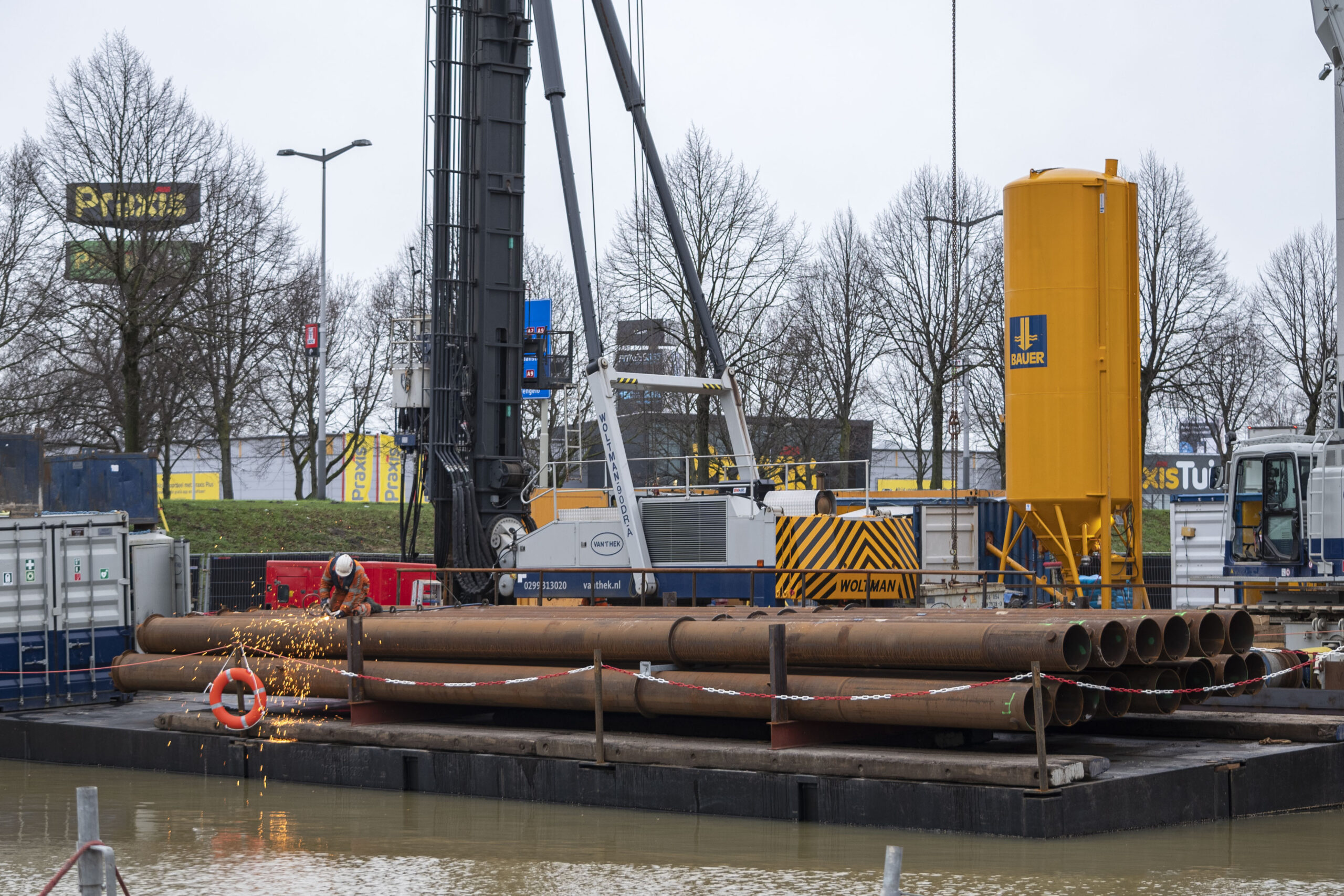
Construction of The Bridge has resumed!
After an unexpected halt of several months, we have restarted construction of The Bridge in Amsterdam. Initially, the building was to have a steel foundation, i.e. without piles, on the sand layer. Due to groundwater problems, we modified the plan to a foundation on piles combined with underwater concrete. The advantage of underwater concrete is that no groundwater needs to be extracted when constructing the new basement cell.
In September 2022, we lowered the water level in the construction pit, lowered the outrigger frame to a new position and allowed the construction pit to fill with water again. The outrigger frame was lowered to allow the pontoons to float over it, and all the work is carried out from these pontoons. In the autumn, the construction pit was dug to the required depth and the old foundation piles were sawn off by divers.
The installation of the tension anchors and drilling of the first piles started in late 2022. A total of about 400 piles and 400 tension anchors are being installed. The underwater concrete is scheduled to be poured in mid-March 2023, with the pouring of about 6,000 m³ of concrete to be carried out in three consecutive 24-hour periods. The concrete will then take several weeks to harden. Once the floor has hardened sufficiently, the construction pit will be drained and the building contractor can start work on the basement floor and posts in early May.
Because of groundwater problems, we have been delayed by six months. According to the current planning, the office tower will be completed in July 2025 and the residential tower in December 2025. The foundation work will be carried out by Van ‘t Hek, and the groundwork by HeSto (combination of Van ‘t Hek and Roel van der Stoel). The building contractor is Kondor Wessels Amsterdam.
The Bridge, a place where everything comes together
Designed by Dam & Partners Architects, The Bridge consists of two towers of about 40 and 60 metres high which are connected at ground level. The building will soon house 162 rental apartments, social/public spaces, and approximately 9600 m² of high-quality office space. To boost vibrancy in the area, social/public facilities (around 2,800 sq m) will also be located in the building, with hospitality, a gym and a juice bar, among other amenities. An underground parking basement with over 100 parking bays will be built under the entire extent of the building.
The aim is to obtain WELL Gold certification for the whole building. WELL is the first and only certification system specifically focused on the health and well-being of building users. The certification focuses on seven areas of concern: air, water, light, nutrition, vitality, comfort and mental wellbeing. These elements are subjects of medical and scientific research and form the basis of the WELL Building Standard.
More information on the project is available on our project website www.thebridgeamsterdam.nl You can also register your interest in a rental flat on the website.
If you are interested in office or social space, please send an email to huren@caransa.nl.

