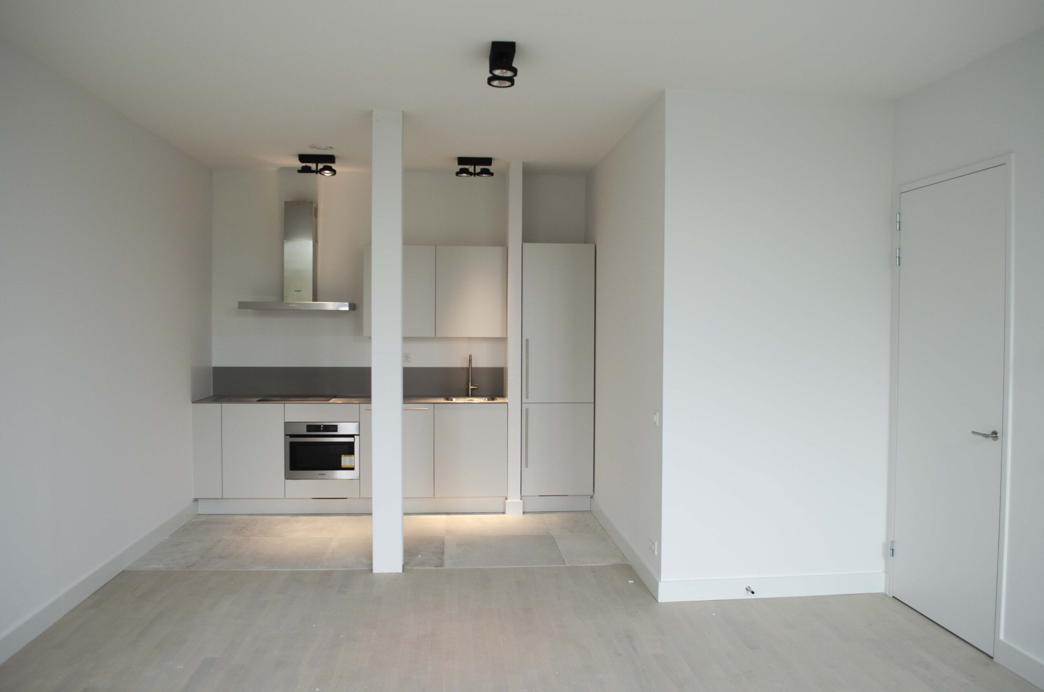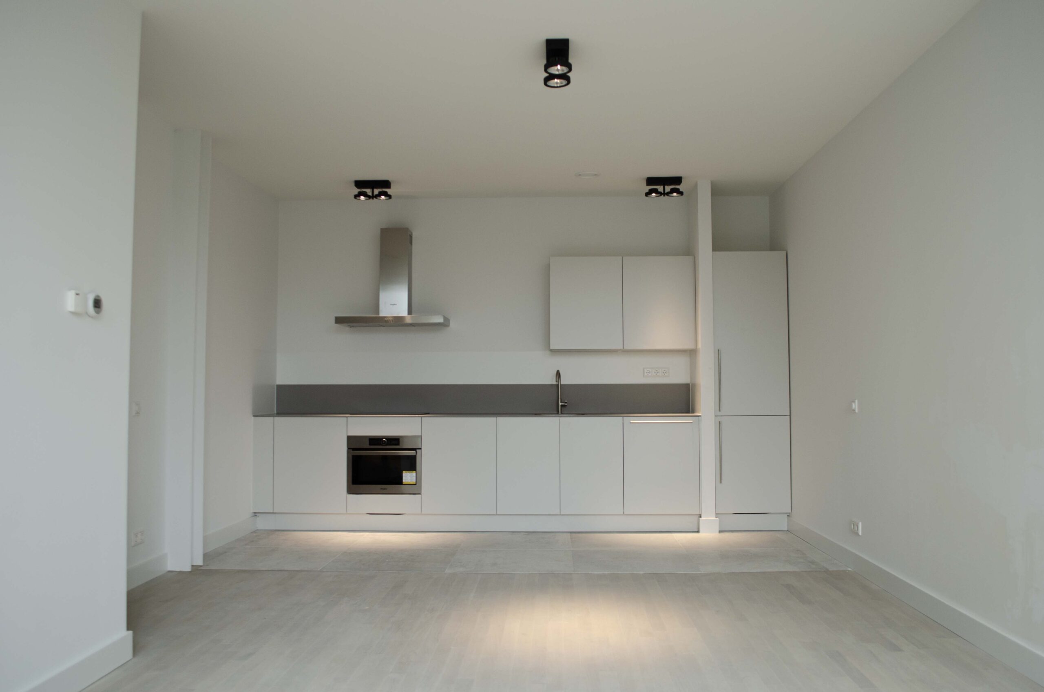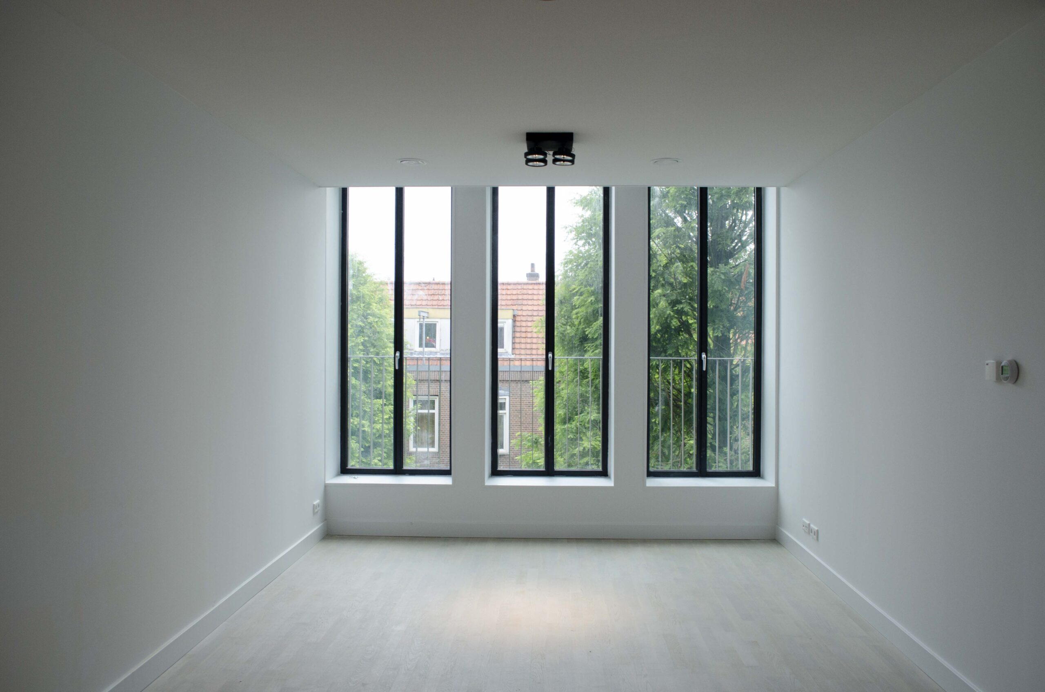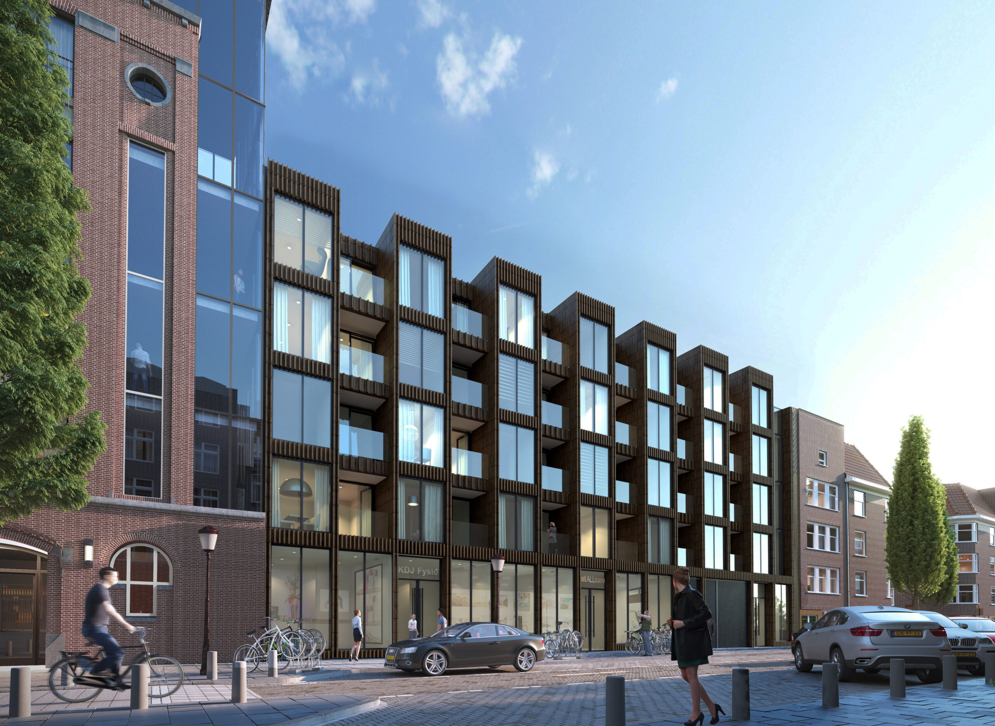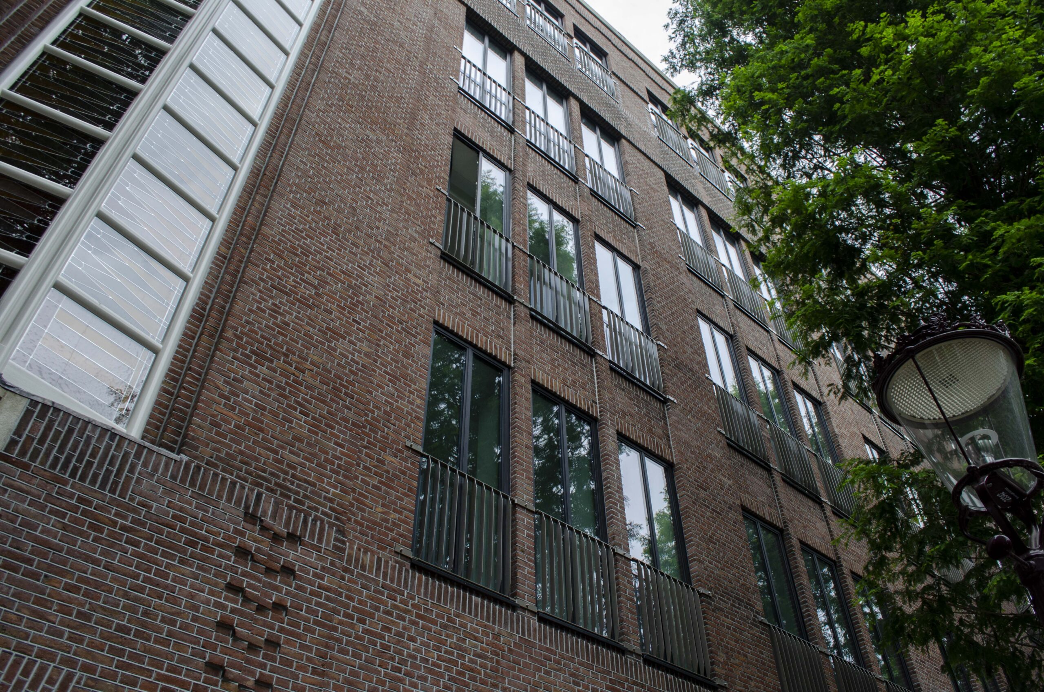
First residents move in to De Karel!
Following the application procedure, the selected candidates were invited to De Karel for a viewing at the end of June. This gave them an opportunity to view several completely finished apartments and take a first look at the roof garden. After the viewing, the candidates were allocated apartments – all 53 have now been let.
In the last two weeks, we have been welcoming the first residents of the fourth and third floors to De Karel. The keys for the second and first floors will be issued in the next two weeks.
To the right of De Karel, there is still a large gap in the construction block that resulted from the demolition of part of the former Zuid city district offices. During phase 1 renovation work, this area served as a building site. A construction plan (phase 2) for the empty plot is now in place for the construction of 24 apartments, spread across four floors, with shops underneath and a car park in the basement. The apartments are all around 50 m² in size and all have one bedroom. Each apartment consists of two floors, in what is termed a ‘maisonette’ layout, with the bedroom at the rear and the living area towards the street. The apartments have Juliet balconies at the rear (north) and conventional balconies at the front (south).
The environmental permit for phase 2 (newbuild) is currently being assessed by the Council of State, pending a definitive ruling. As soon as we have positive news, we will be able to tell you more about the plans. We expect to be able to provide more information later in the year. Phase 2 of construction is likely to last around 18 months.
On our project website www.dekarel.amsterdam we keep you updated on the latest developments. If you have any specific questions regarding the project, please send an email to dekarel@caransa.nl.
No rights may be derived from this message.

