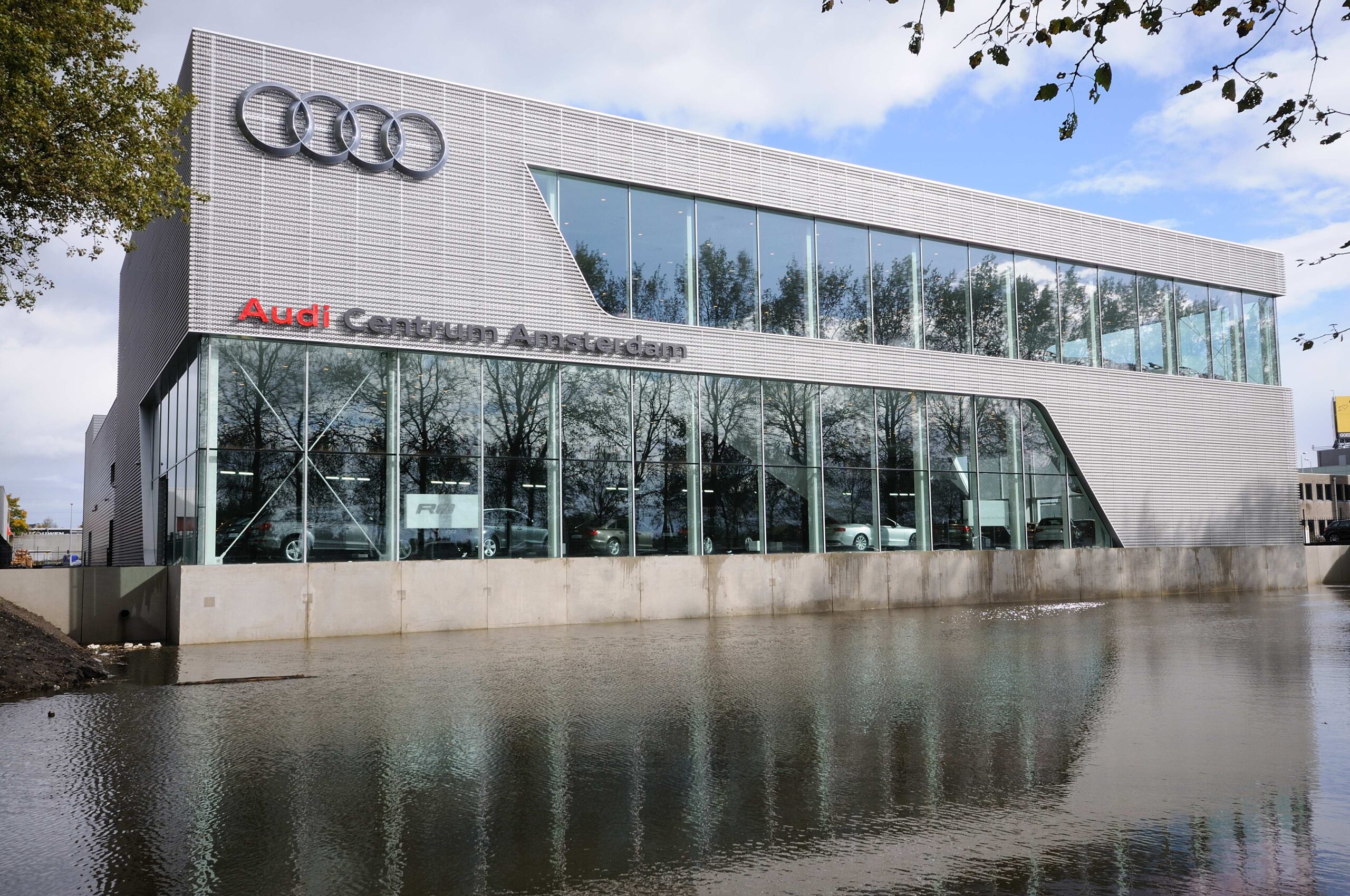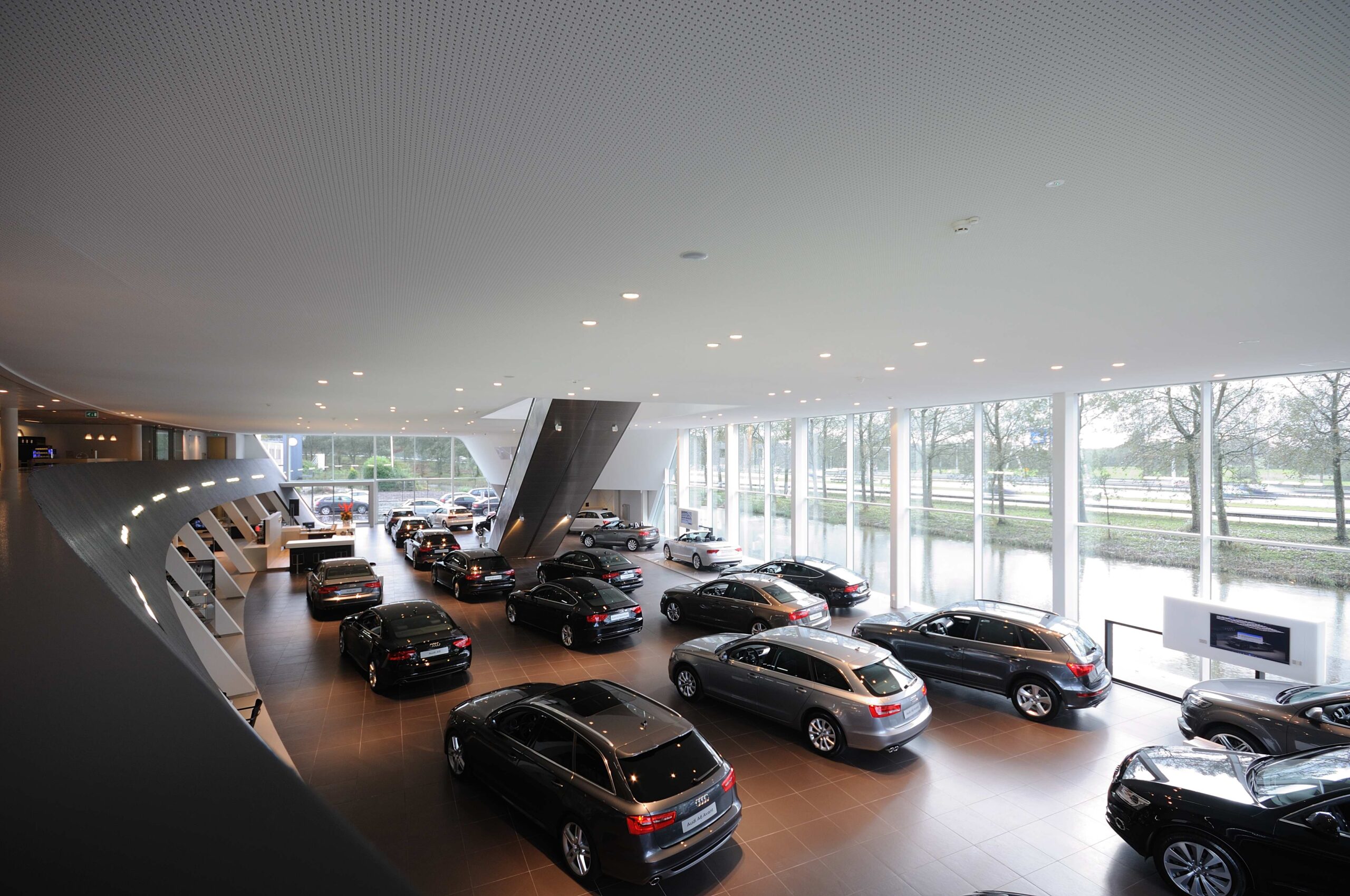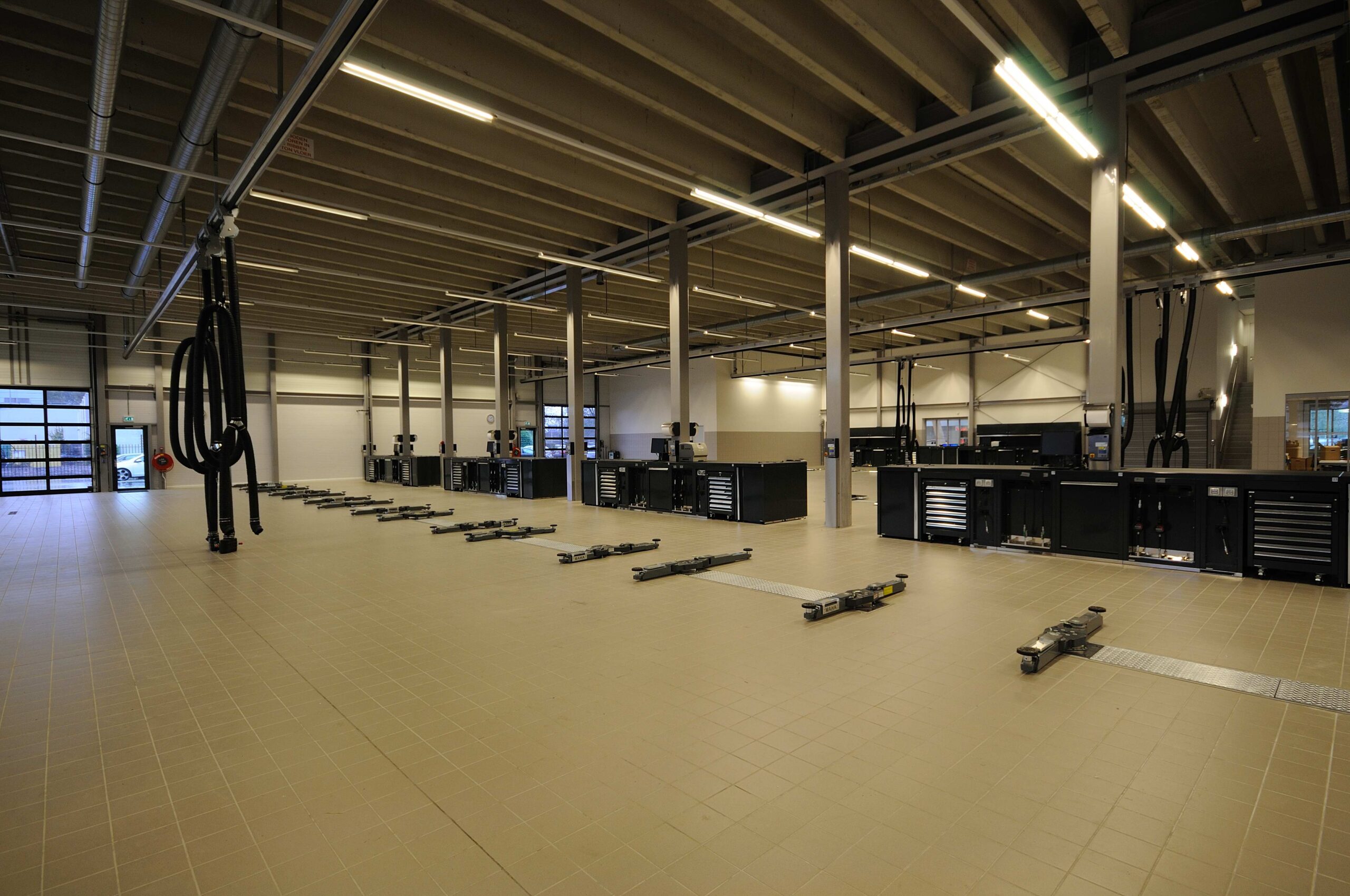Caransa Groep agreed a long-term rental contract with Pon Onroerend Goed B.V., the owner of Audi Centre Amsterdam. The construction supervision was conducted by the Soest-based firm Lendering & Partners.
The new Audi Centre was designed by Eindhoven-based architectural firm Jacobs Architekten. It is an impressive building whose 14-metre height perfectly suits the Municipality of Amsterdam’s desire to increase the height of the buildings along the A2 motorway and to have them gently decline in height in the direction of the hinterland. This is one of the most important factors in the Vision of the Amstel III Area 2040.
This concept has been dubbed the ‘Terminal’ by Audi, as the exterior looks like an airport terminal. The interior doors resemble a banked racing circuit to represent Audi’s racing past.
The new Terminal has a gross floor area of around 6,000 m². The showroom is distributed across three storeys and can accommodate 60 cars, while the new workshop offers enough space to work on 30 cars simultaneously. Around 1,900 new and used cars will be sold from this new location every year. This scale means the Amsterdam Terminal will be one of the biggest in Europe.
Parking facilities have been constructed on the roof, surrounded by a tall, continuous facade to obscure the car park from view.


