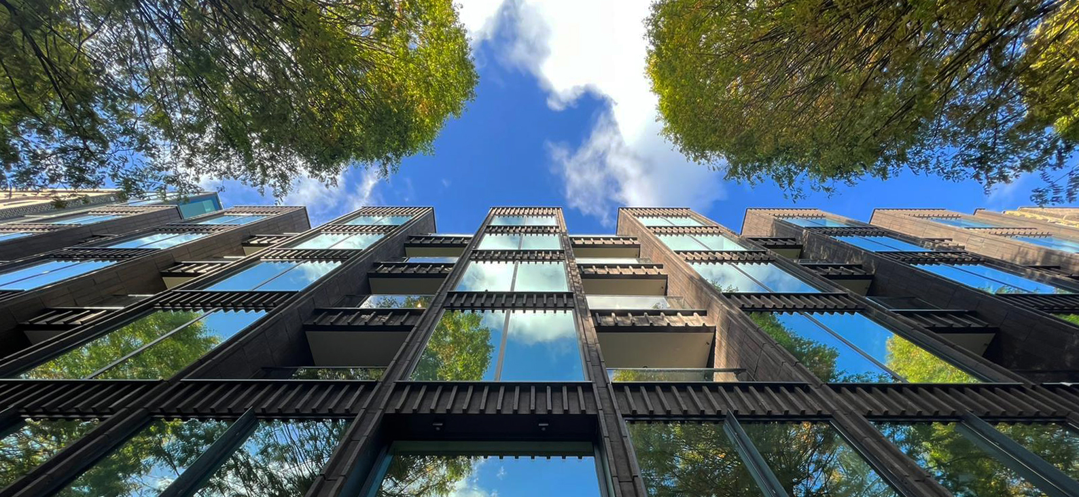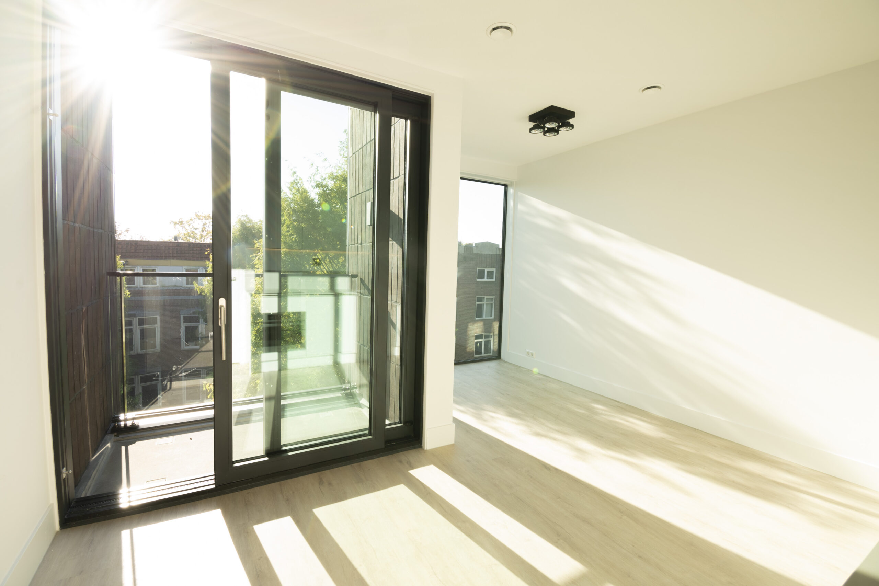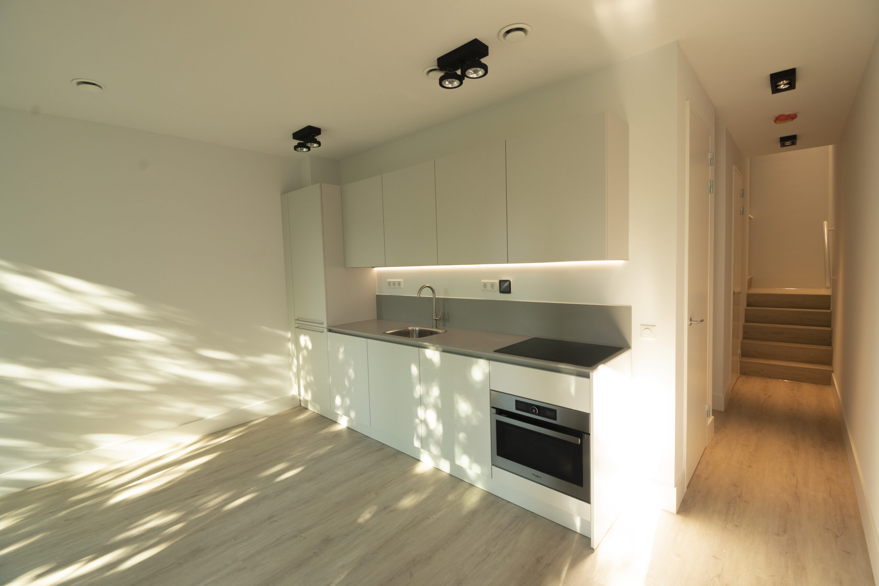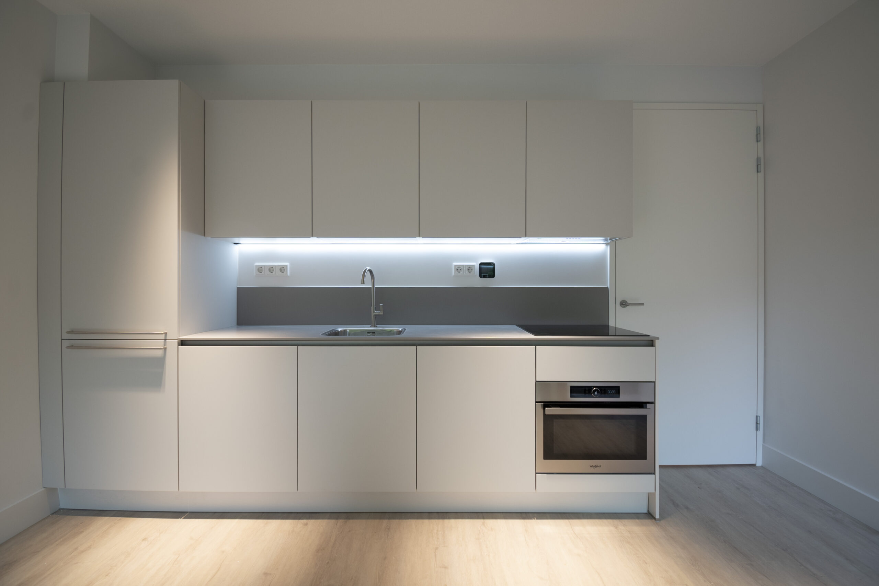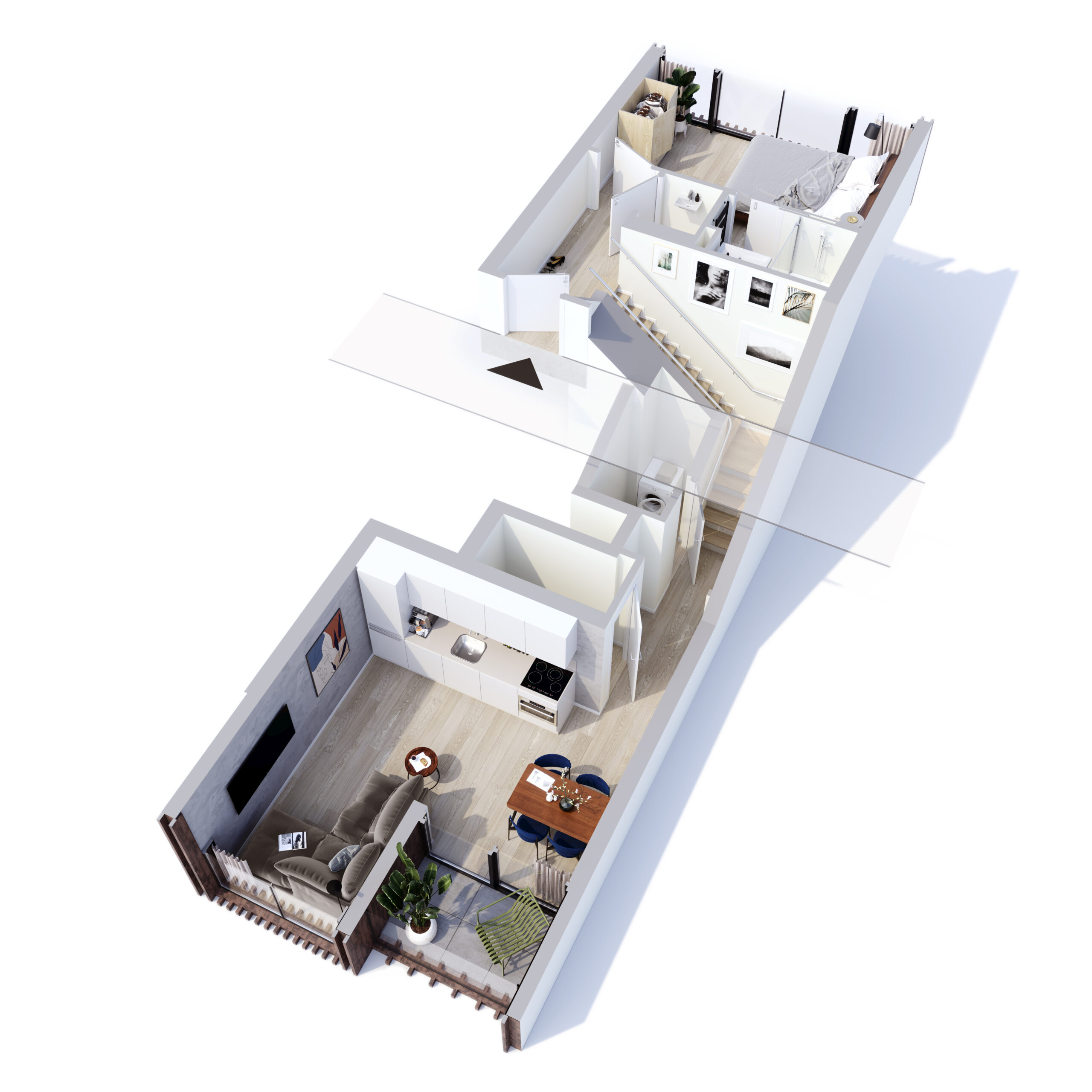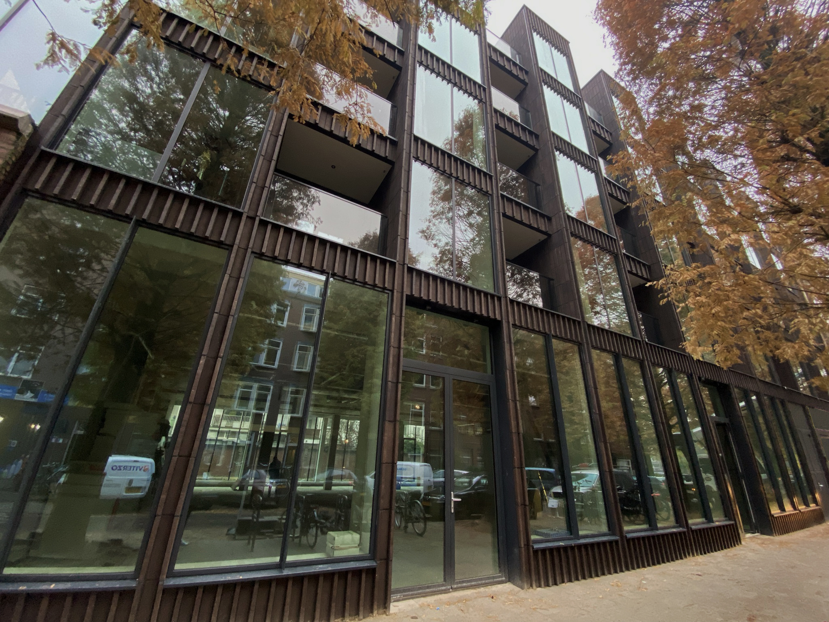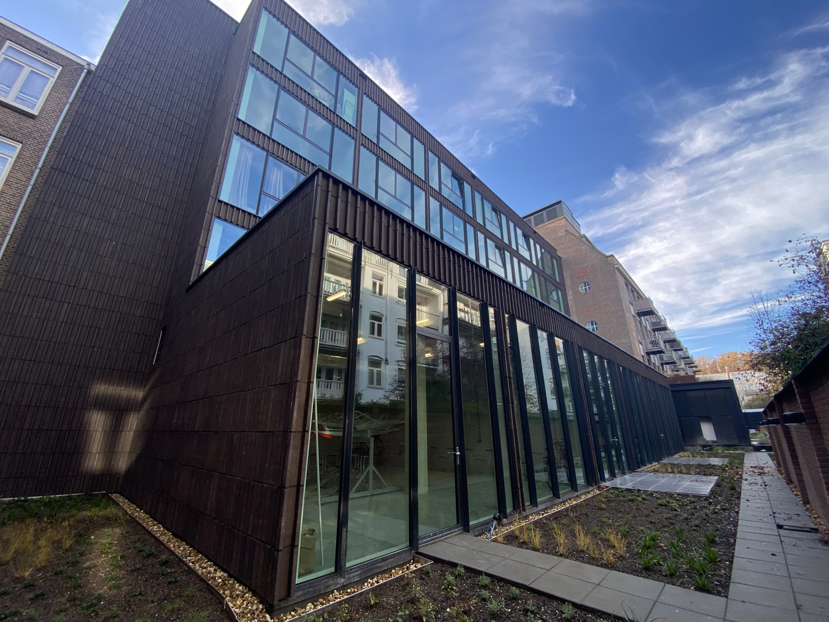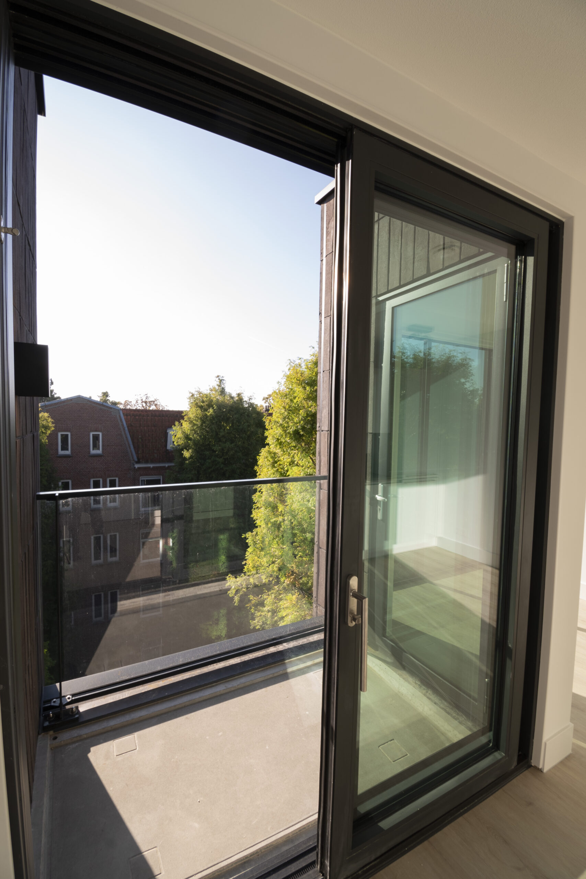Design
The two-room apartments have an area of approximately 50m² each. The apartments are arranged as so-called maisonettes, with the living room, the kitchen and the balcony on the street side facing south. The bedroom and bathroom are on the garden side of the complex, facing north. The apartments are delivered complete, including a PVC floor, finished walls and ceilings and lighting. The kitchen has built-in appliances and a grey composite worktop and light grey kitchen cabinets, a combination of shades that creates a pleasant and peaceful atmosphere. In addition, the apartment has a bathroom with a wash-basin and a spacious shower and a separate toilet. The apartments are heated by means of floor heating that is connected to the heat pumps of the thermal storage system. The solar panels installed on the roof provide electricity for the central facilities, among other things.
All residents have their own outdoor space facing south, and they are also allowed to use the communal roof terrace of the neighbouring De Karel 1.0 complex (transformation of the urban district council office building).
The facade is made up of vertical, slender stone strips combined with large windows and dark aluminium frames. By using the same materials as the adjacent buildings and placing them in a different structure, De Karel 2.0 fits perfectly between the adjacent buildings, but at the same time has its own clear signature.
Parties involved:
Architect: ZZDP Architecten B.V.
Structural engineer: Van Rossum Raadgevende Ingenieurs B.V.
Systems advisor: Valstar Simonis B.V.
Building contractor: H&R Bouw B.V.
Mechanical systems contractor: Terberg Totaal Installaties B.V.
Electrical systems contractor: De Blaauw Installatietechniek B.V.
Building physics & fire safety: Peutz B.V.
Spatial planning BRO adviseurs in ruimtelijke ordening, economie en milieu B.V. (consultants in spatial planning, economy, and environment)
Ecology: Econsultancy B.V.
Soil survey: Fugro Geoservices B.V.
The Karel 2.0 was delivered on 1 November 2021. All apartments have been rented out.
Sustainability
The roof area of the ground floor is covered with sedum roofing, with six large planters on top. A sedum roof contributes to improved insulation and serves as a water barrier against precipitation. Solar panels have been installed on part the high roof (5th floor). These will also serve to provide electricity for lighting and for heat pumps. All apartments have an energy rating of A.
News
Newsletter August 2019
Start of phase 2 of De Karel
Newsletter July 2020
Construction De Karel 2.0 has been started!
Newsletter January 2021
De Karel is on the way up!
Newsletter March 2021
Rentals for De Karel 2.0 open from 1 April!
Newsletter November 2021
First residents move in to De Karel 2.0!
