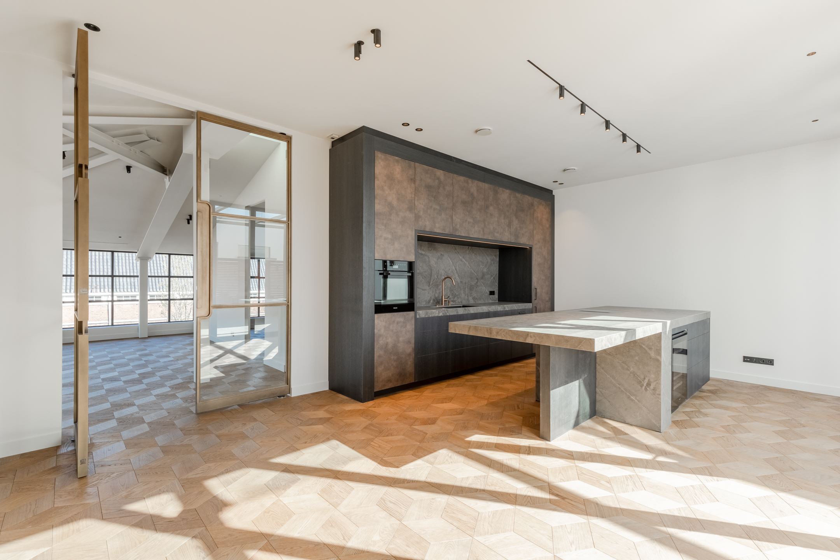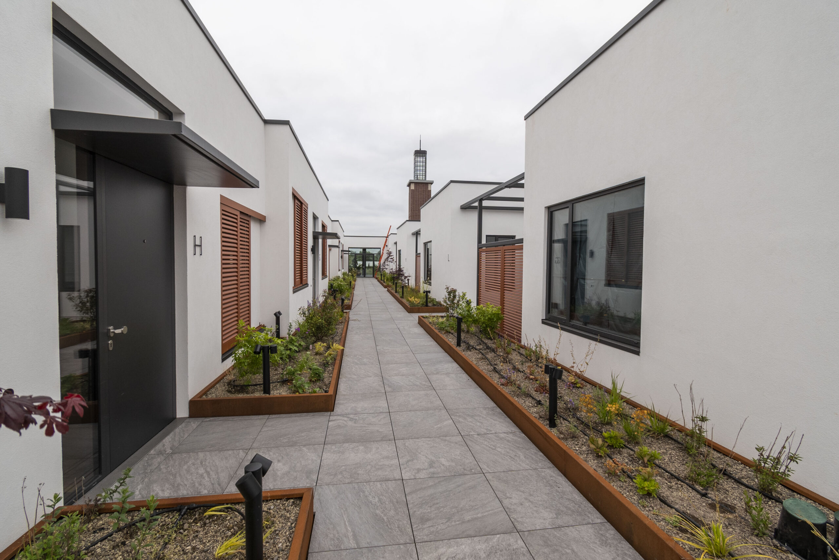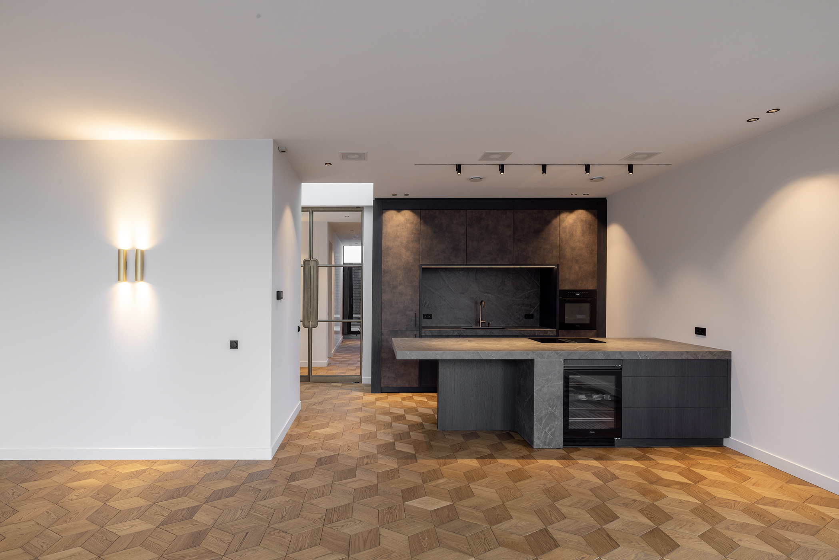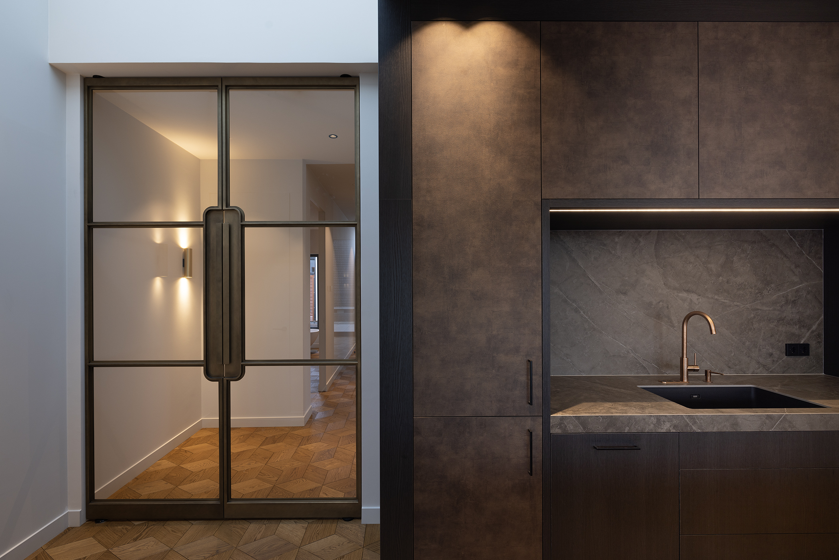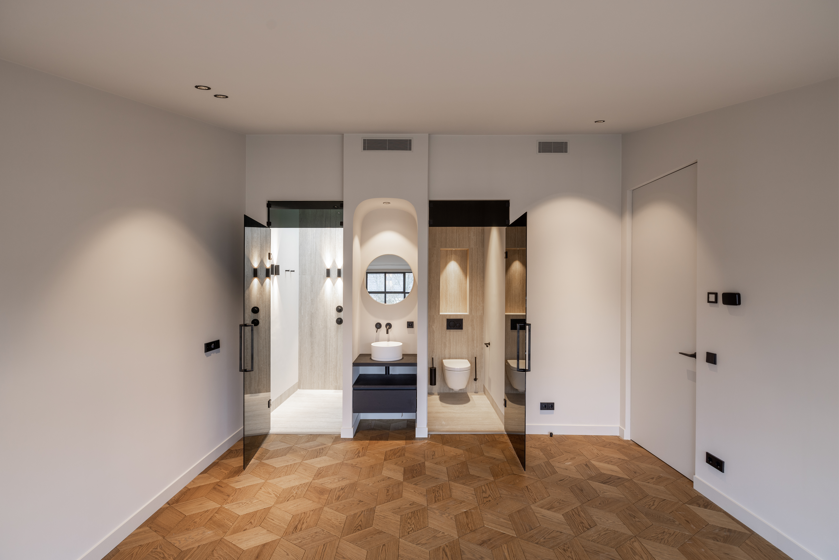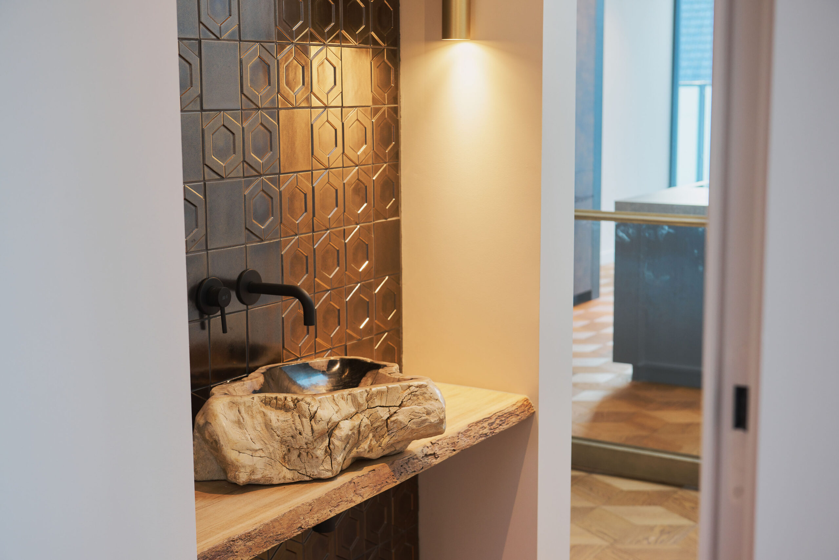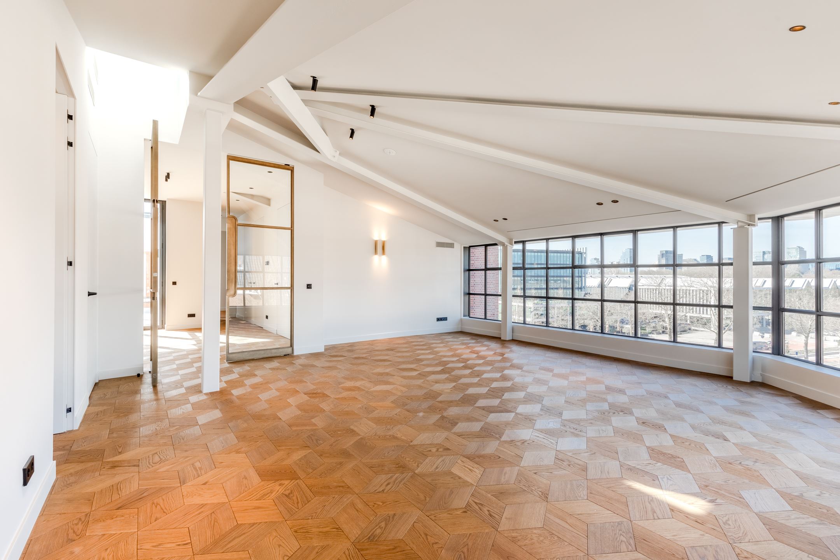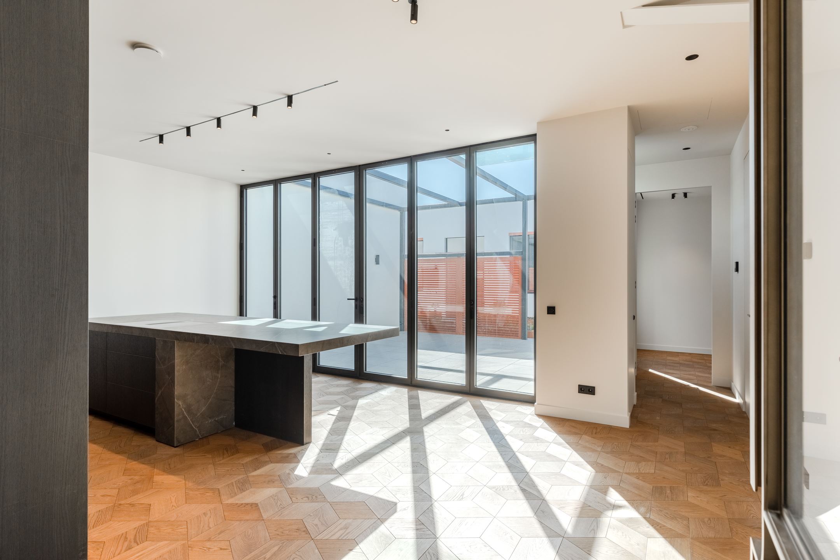Design
The new storey will be realised in the same style and in harmony with the new facade, so that it will not dominate the appearance of the frontage. The terrace partitions influence the overall look of the facade and add to its rhythmic character. With the addition of the new storey, the overall height of the building will be in line with the height of the surrounding structures. The apartments are accessible via the communal passage/inner lane, which runs on the middle of the roof. In the stillness, with the slightly plastered walls and corten steel boxes containing low and high vegetation, you don’t feel that you are in the middle of the busy Scheldeplein.
Light and spacious
The high ceilings, glass fronts and skylights lend a feeling of space. All the apartments have generous south-facing outdoor spaces. Those on the Geulstraat side have a sheltered terrace with pergola. The five apartments on the Geleenstraat side are provided with a spacious roof terrace.
The apartments have been designed in collaboration with Osiris Hertman Studio and have a high-quality finish with earth tones, wooden floors in hexagonal pattern, brass doors and skimming stone-finished walls and ceilings. The entire apartment is equipped with modular interior- and surface-mounted black and gold spotlights. The luxurious atmospheric kitchen is equipped with Miele built-in appliances.
The apartments have two bathrooms en-suite. The master bathrooms have a separate shower, double sink and lockable toilet. The floor and shower wall are tiled with a marble-effect ceramic tile. The other wet rooms are equipped with a travertine tile.
“Another striking feature in the stylish apartments is the freestanding bathtub in the bedroom.”
Each apartment has its own storage room and a parking space in the garage located on the second floor of the building.
Implementing parties
Architect: Dok Architecten B.V.
Interior designer: Osiris Hertman Studio
Interior construction (kitchens): KP Interieur B.V.
Wooden floors: NTU
Steel doors: De Rooy Metaaldesign B.V.
Contractor: Kondor Wessels Amsterdam
Structural engineer: Van Rossum Raadgevende Ingenieurs B.V.
Water installation engineers: Terberg Totaal installaties B.V.
Electrical installation engineers: Hoppenbrouwers Techniek B.V.
Installation consultant – Valstar Simonis B.V.
Building physics and fire safety – Peutz B.V.
Sustainability
Solar panels will be placed on the roof to power the apartments. Light-grey roofing is also applied to the roofs, which means a reduction in the interior temperature of no less than 3 to 5 degrees.
All the apartments are gas-free. Upon their completion, the apartments will comply with the requirements for an A energy label.
Newsletter
News May 2022
Start of realisation of apartments on the Scheldeplein roof
News September 2022
Good news from the Scheldeplein!
News December 2022
Scheldeplein rooftop apartments now ready to rent!
