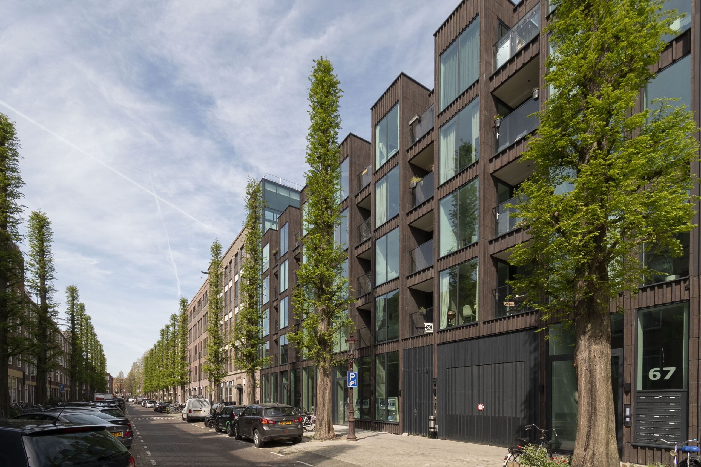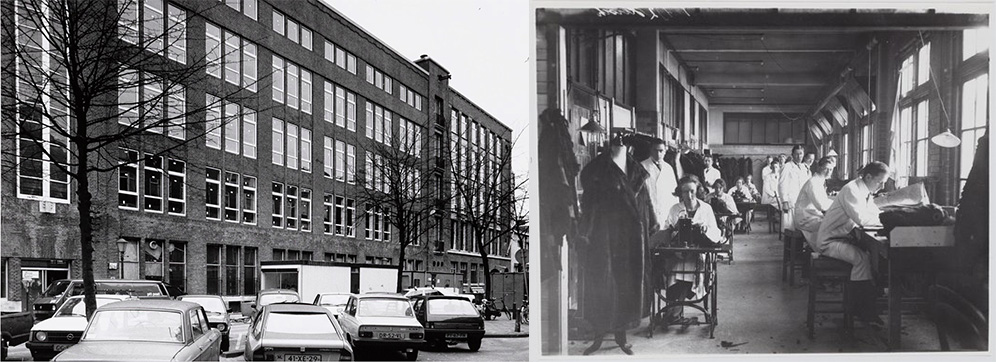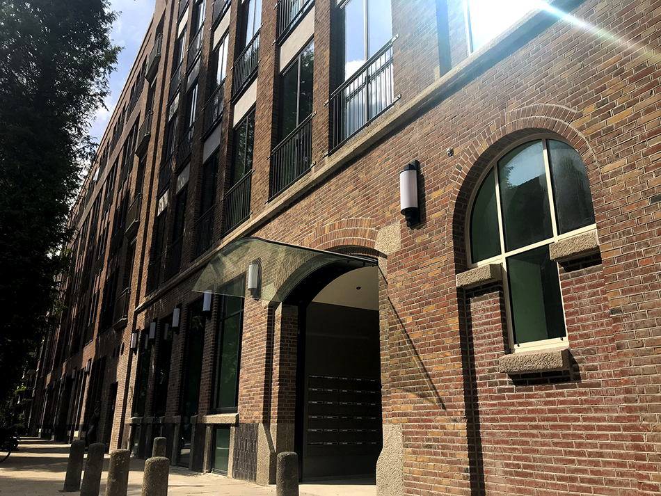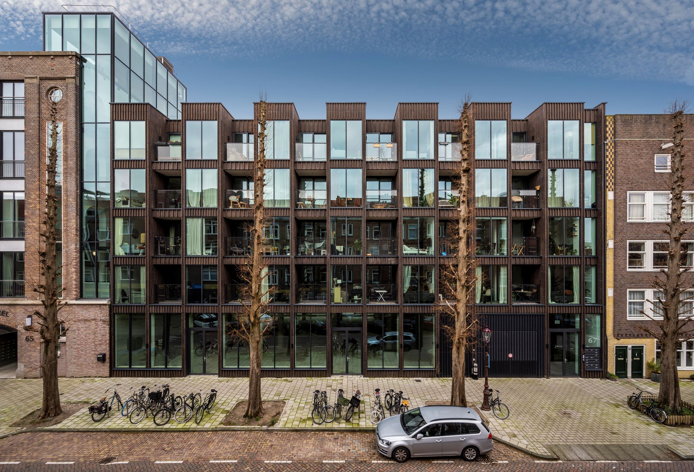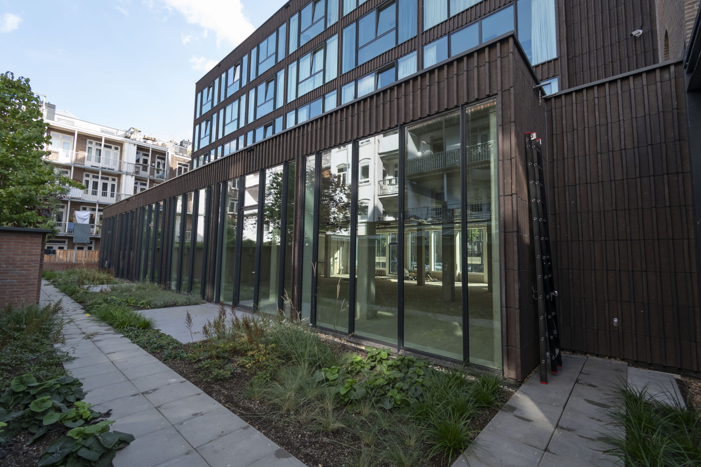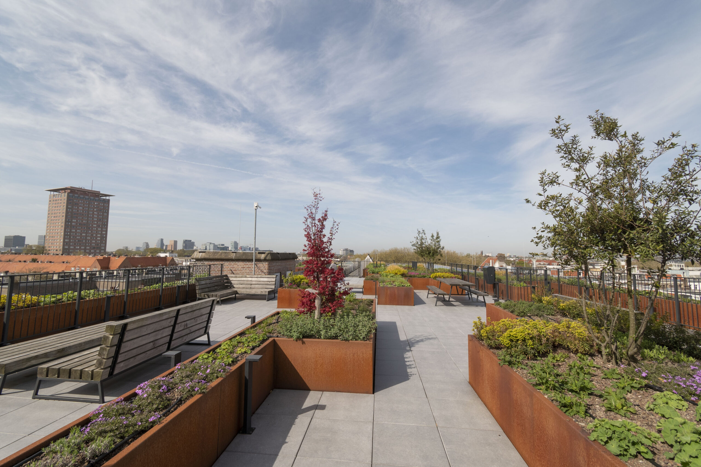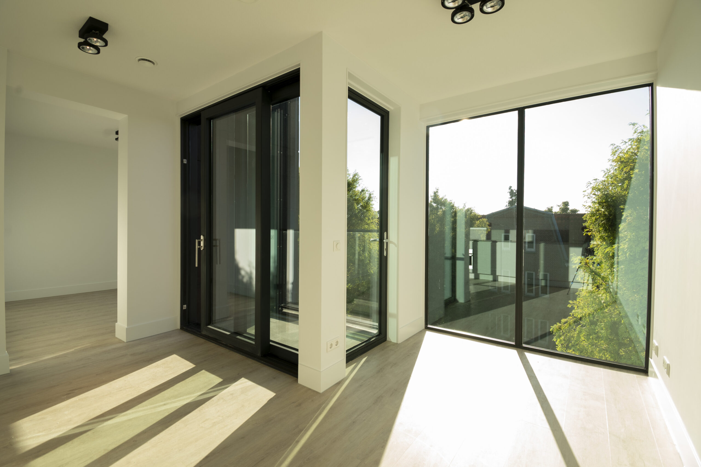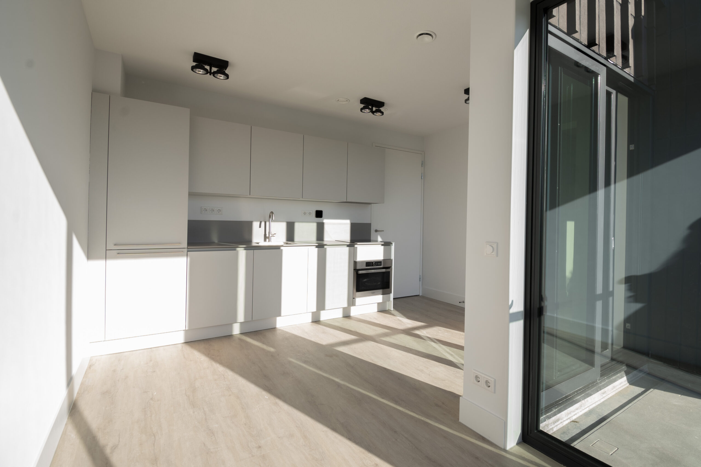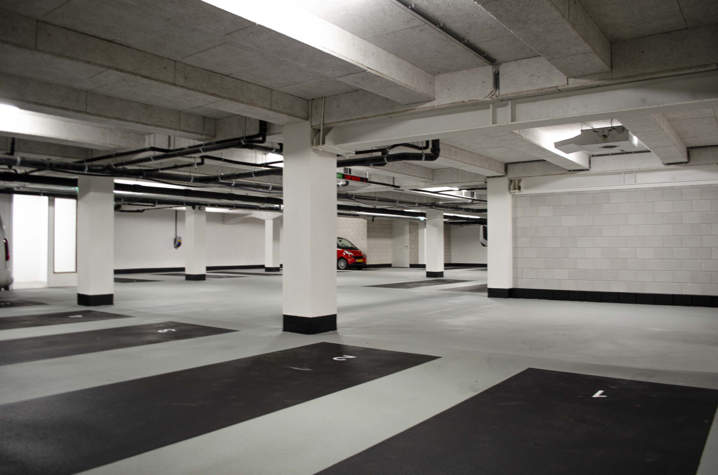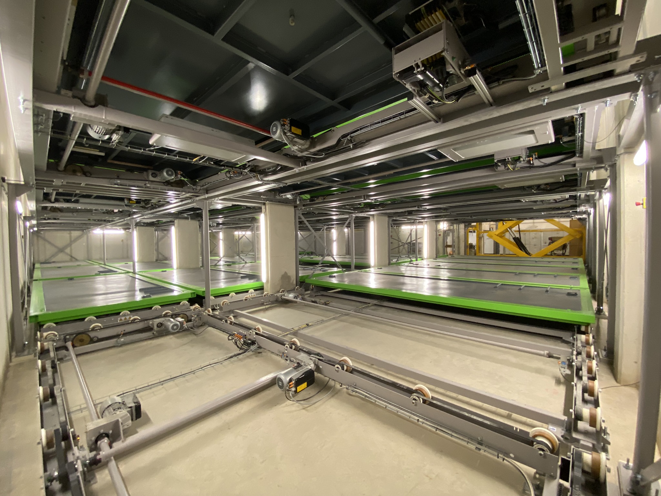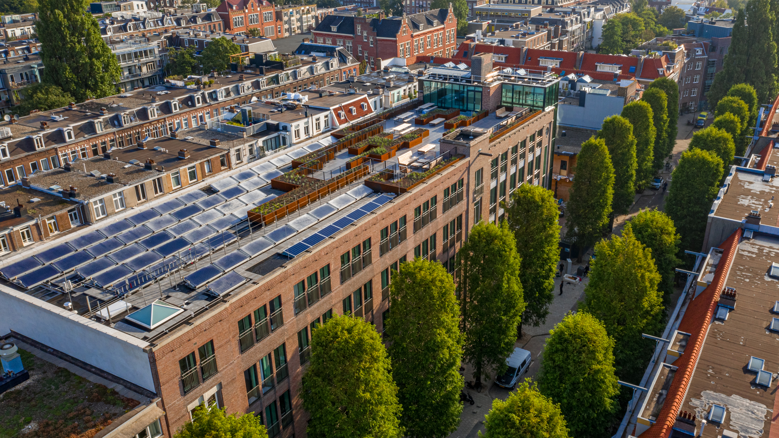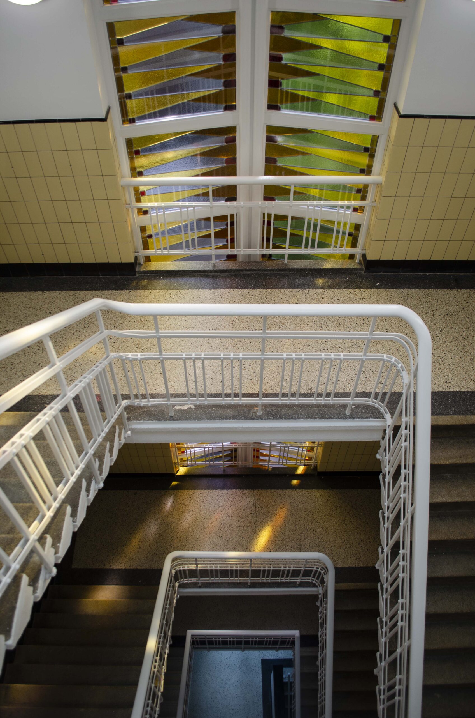History
The building at Karel du Jardinstraat 61-63 was constructed in 1920-1921 by Kuijt for the company C&A Brenninkmeijer. The premises were used to manufacture clothing for C&A. Along with Hollandia Kattenburg and Gerzon, the factory was one of the biggest in Amsterdam with over 400 employees. In 1976, the building was extended on the east side (No. 65) by the architect L. van der Laan from Leiden. C&A continued manufacture in the building until 1984.
In 1987 the premises became the office of the district municipality of Amsterdam South. In 2015 we acquired the buildings, which were then rented out to temporary users.
Design
DE KAREL 1.0 (old building)
The first to the fourth floor of De Karel 1.0 has been transformed into a total of 53 rental apartments for the mid-range market. The two- and three-room apartments vary in area between 50 m² and 70 m². The apartments on the street side (south), have French balconies. The apartments at the rear (north) have their own balcony or terrace. On the roof (5th floor) a communal roof garden has been created for the use of all the residents of the complex.
The interior finishing of the apartments and communal areas is the work of interior designer Piet Boon. The floors are of wood and the ceilings and walls are painted white. In addition, all the apartments have a ceiling height of almost three metres, and the windows run almost from floor to ceiling. The bathrooms are fully finished with floor and wall tiles and equipped with shower and washbasin unit. The toilet is separate. The kitchens contain built-in appliances, such as dishwasher, refrigerator, induction hob and microwave oven. The cabinets are light grey and the counter top is grey composite. The kitchen floor is tiled in light grey.
The fully sunken basement has been retained, offering space for 31 parking bays, a spacious bicycle shed and storage rooms.
The public spaces on the ground floor house the Cardiology Centre, children’s daycare centre Unikidz and the Aphasia Foundation.
Facade renovation
The facade has been completely renovated, the masonry repaired and the light plastic frames have been replaced with dark aluminium frames with HR ++ glass. The front openings on the facade were extended to the floor so that French balconies could be realised. The stained glass on the left side of the facade has been restored and fitted with insulating glass.
The ground floor has been given a more open character, as the facade openings have been joined and extended to the floor. The glass superstructure and the small superstructure on the right side (No. 65) of the building have been raised in connection with the new installations and the lift exit.
De KAREL 2.0 (new build)
The low-rise building, belonging to the old municipal office, was demolished in 2018. A new complex has been built on the plot, consisting of four floors, a ‘social plinth’ and a double-level basement car park.
24 two-room apartments of approximately 48 m² have been realised on the floors, intended for mid-range rental. The apartments are built as maisonettes (occupying two floors), whereby the bedroom is always positioned on the rear facade (north) and the living room / kitchen on the street side (south). The finishing of the apartments is the same as in De Karel 1.0., only here the flooring is of PVC rather than wood. In connection with the escape routes and access to the shared roof garden and parking garage in the old building, the two buildings are connected by an indoor corridor on two floors.
All residents have their own outdoor space on the south, and can also use the shared roof terrace of the adjacent complex, De Karel 1.0.
Two public spaces have been realised on the ground floor, one of which is rented to the Kattenkliniek (cat clinic). The other space is unoccupied as yet.
In the double-level basement (with a depth of over five metres), an automatic parking system has been installed. The system serves a total of 53 parking bays, 28 of which are electric charging stations. By implementing the automatic parking system, we will be making optimum use of the two levels of the basement. The automatic parking system was realised by Lödige Industries. Hereby you find a video about the use of the parkingsystem:
Striking facade
The facade is finished with vertically affixed Peterson stones in a long format (approx. 50 cm), with flat and protruding stones alternating. This gives the facade a striking relief pattern. The interior walls of the balconies are also covered with Peterson stone, laid vertically. With the combination of big windows and dark frames, De Karel 2.0 fits perfectly with the adjacent buildings, but presents its own signature.
Contracting parties
Architect: ZZDP Architecten
Interior designer: Piet Boon
Installation consultant: Valstar Simonis B.V.
Building physics and fire safety: Peutz B.V.
Contractor: Hillen & Roosen
Structural engineer: Van Rossum Raadgevende Ingenieurs B.V.
Water installation engineers: Terberg Totaal Installaties B.V.
E-installation engineers: De Blaauw Installatietechniek B.V.
Kitchens: De Mandemakers Groep
Flooring: Jim Bouwmeester en De Kruijff
Lifts: Otis
Sustainability
The entire complex is gas-free. An ATES (Aquifer Thermal Energy Storage) facility has been installed for the use of the buildings. This system uses underground thermal energy for heating and cooling the complex. All the apartments will be fitted with floor heating which is connected to the thermal storage system heat pump. This is used to provide cooling in the summer.
Green sedum has been applied to the low roofs. A sedum roof contributes to improved insulation and serves as rainwater buffering. In addition, solar panels have been installed on the roofs to harvest electricity for e.g. the lighting and heat pumps. All the apartments have an energy rating of A.
News
NIEUWSBERICHTEN
Newsletter May 2018
Project “de Karel” in full swing
Newsletter January 2018
Permit for phase 1 Karel du Jardinstraat 61-65 granted
Newsletter October 2018
Renovation of De Karel in full swing!
Newsletter January 2019
Progress made with the renovation of De Karel
Newsletter March 2019
News about De Karel
Newsletter April 2019
The letting of De Karel starts today!
Newsletter July 2020
Nieuwbouw De Karel 2.0 van start
Newsletter January 2021
De Karel gaat de hoogte in!
Newsletter November 2021
Eerste bewoners nemen hun intrek in de Karel 2.0
Newsletter August 2022
Realisatie automatisch parkeersysteem in De Karel 2.0
Other information
The Karel 1.0 was delivered in 2019, the Karel 2.0 in 2021. All 77 apartments are rented.
