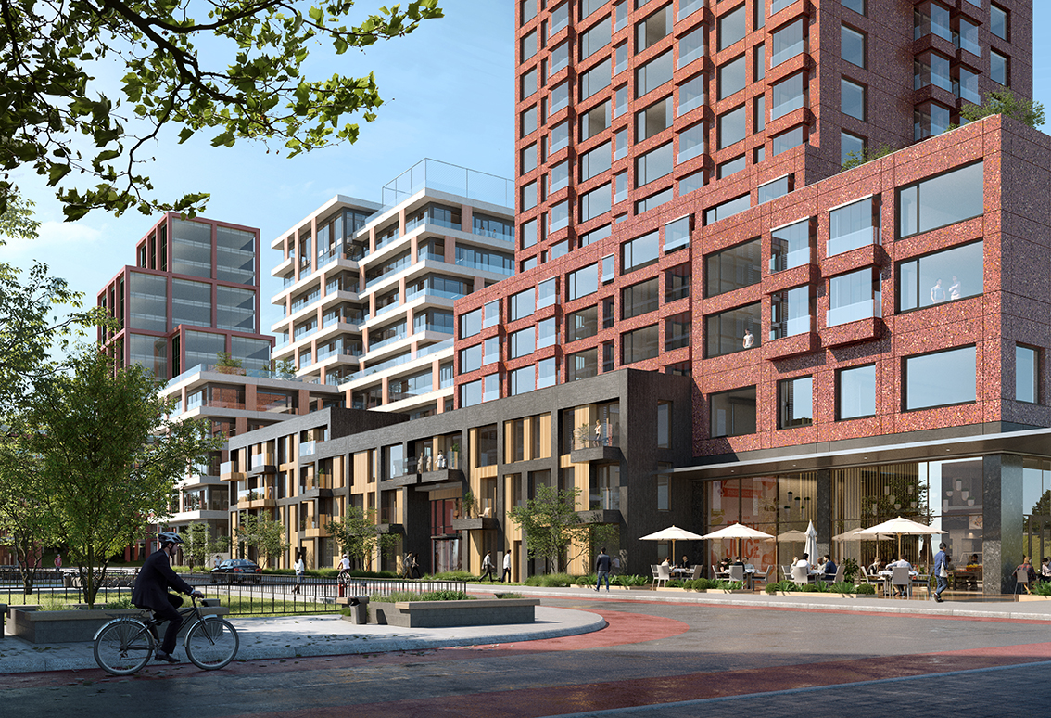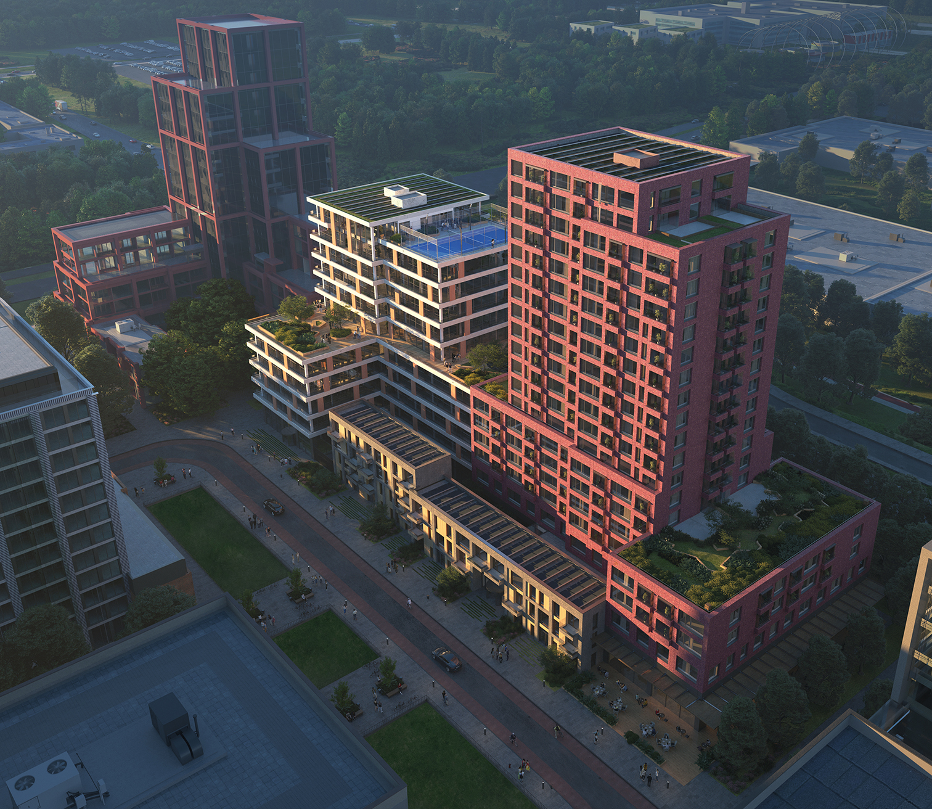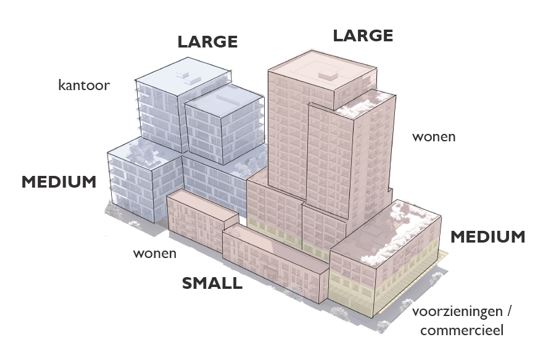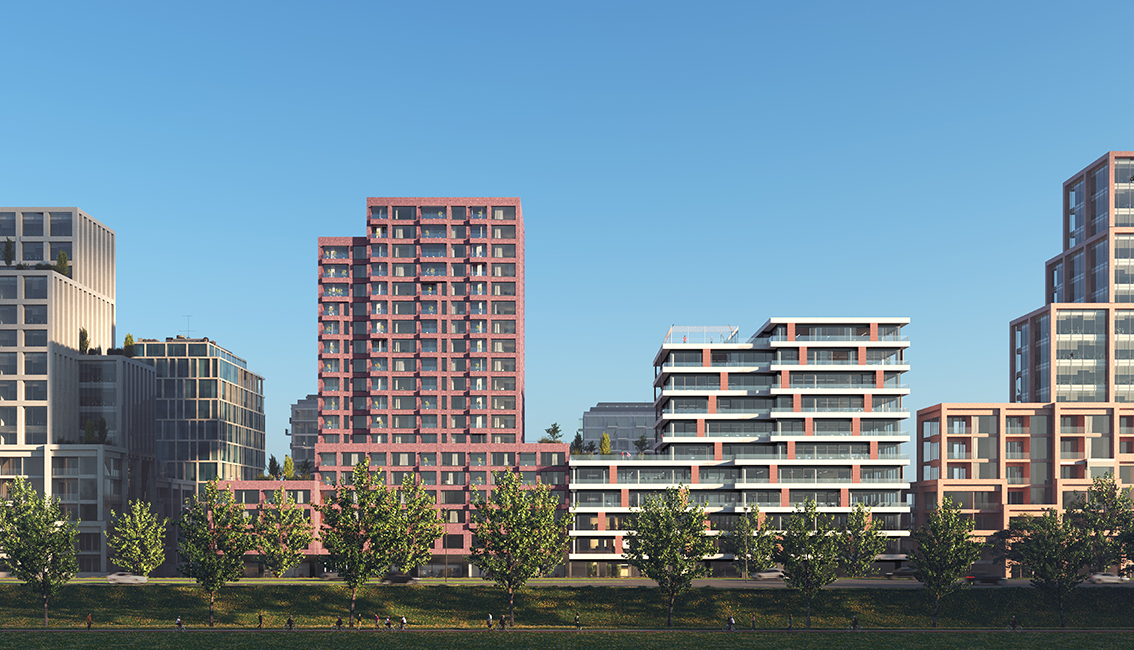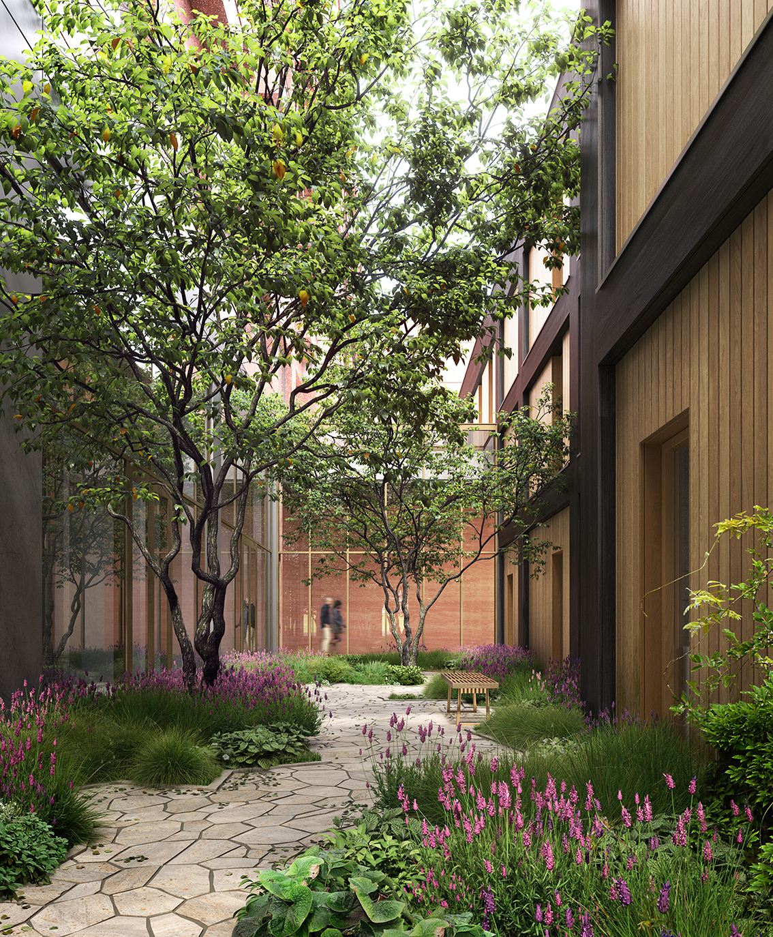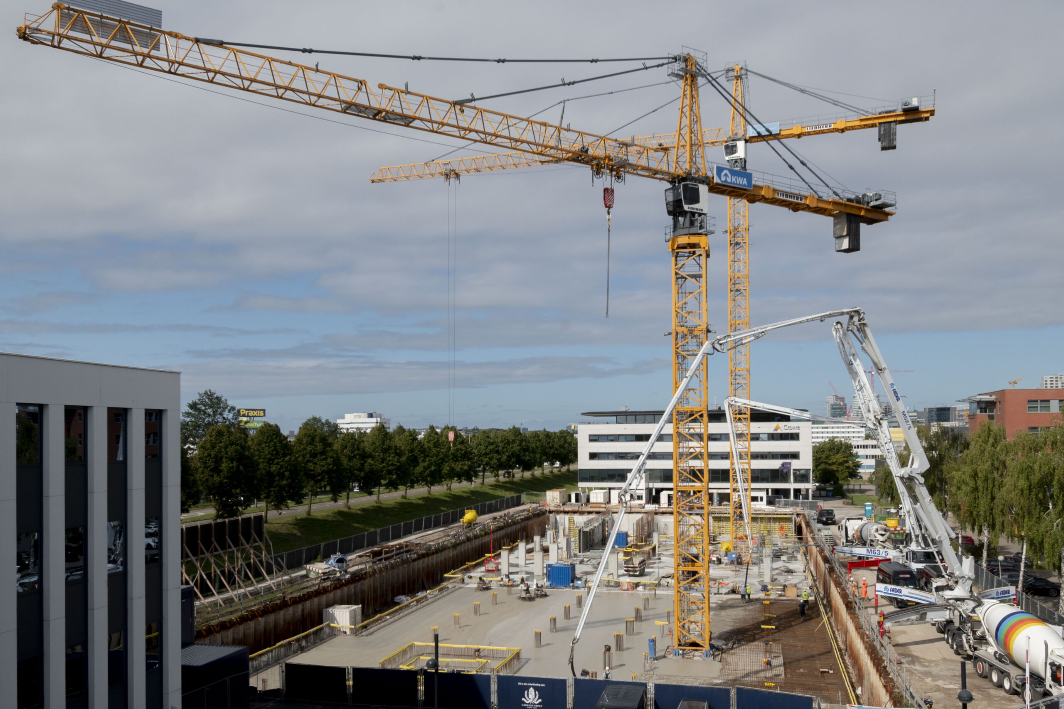Design
The Bridge Amsterdam
The environment at Amstel III does not immediately make everyone’s heart beat faster. In the realization of “The Bridge” we looked beyond that and saw the great possibilities of this growing urban area, within cycling distance of the center of Amsterdam. The area is easily accessible due to the many roads and good public transport connections. Living or working in “The Bridge” is like living or working in a new neighborhood, but within cycling distance of the center of Amsterdam. And with dining, sports and leisure options around the corner. For example, with the name of the new building we refer to a bridge, which symbolizes easy access to the metropolis of Amsterdam. A bridge also stands for strength, stability and balance. These keywords can be derived from the building in an architectural way.
Amstel III Residential Area
The residential part of the Amsterdam Zuidoost district is expanding. In the years ahead, Amstel III will transform from a neighbourhood dominated by offices into a bustling urban neighbourhood offering a pleasant setting for living, working and social activities. Some 5,000 smaller city homes will be built here in the period up to 2027. After that year, it is possible that another 10,000 homes may be realised here. In addition, schools, childcare, hospitality and health facilities, a youth centre, supermarkets, outdoor sports facilities and parks will also be realised in this area in the future. Parks for sports and recreation will fill the space alongside the railway line and between the ArenA and Ikea. The area will stimulate people to walk, cycle and use public transport.
Design
The new building will be made up of a composite volume consisting of offices, homes, amenities and parking space. The volume of the new building was determined on the basis of the vision for the area drawn up by the City of Amsterdam, which specifies a scale mix of Small – Medium – Large. The aim of this scale mix is to distribute the building mass across the plot. Two “large” volumes of differing heights stand on a “medium” plinth. A “small” volume of homes with ground-level access runs along the corridor. This allows the plan to relate to both the larger scale of the city and the street-level experience. The complex consists of two towers of approx. 43 and 61 metres tall, linked at ground level. A fully underground basement car park will run below the whole of the building, offering 107 parking spaces. In addition, at ground level and on the 1st floor, there will be parking space for bicycles and scooters. A total of 162 apartments will be realised in the higher tower and partly at ground level, of which 32 are designated for social housing and 130 apartments for the medium segment. The two and three-bedroom apartments range in size from 40 to 90 m² and all have their own outdoor space (balcony). The ten-storey tower is designated for office space (approx. 9,600 m² in total). Each floor has its own outdoor space, on the 5th floor will be a space roof garden realized. The plinth joining the towers to one another will house a hospitality outlet, gymnasium and retail units. The residential and office towers will have separate entrances. The green patio on the ground floor, adjoining the homes with ground-floor access, will also provide access to the hospitality features. The architecture of the various volumes will clearly reflect the roles they house. The office tower will have large, floor-to-ceiling, windows on all sides. These glass expanses will be broken up horizontally by white concrete bands and vertically by red/terracotta natural stone piers/columns. The residential tower will be finished in red “terrazzo” (polished) prefab concrete, combined with anthracite aluminium frontages covering the entire height of each level. The (“small-scale”) homes with ground-floor access will be built entirely of wood, both in terms of structure and finish. The facades will be finished in blackened Shou Sugi wood, in combination with a lighter-coloured wood. The walkway and publicly accessible outside space will be provided with greenery and finished to a high standard.
Parties involved
Architect: Dam & Partners B.V.
Structural Engineer: Van Rossum Raadgevende Ingenieurs B.V.
Installation Consultant: Valstar Simonis B.V.
Building Physics & Fire Safety: Peutz B.V.
Building Feasibility Study: BRO adviseurs in ruimtelijke ordening, economie en milieu B.V.
Demolition Work: I. Deegen & Zn. B.V.
Constructor: Kondor Wessels Amsterdam
Sustainability
Sustainability will be taken into account in the project in the aspects construction, use of materials and putting into use of the building. Use will be made of all roof surfaces to make a positive contribution to the requirements in terms of sustainability in this area. This will include rainwater capture, roof gardens aimed at increasing biodiversity and the generation of power through solar panels.
The aim is to obtain WELL-Gold certification for the shell of the entire building. Depending on the wishes of the tenants, this could also apply to the finishing / fitting-out of the building. WELL is the first and only certification system focused specifically on the health and wellbeing of the users of a building. This certification picks out seven areas of focus: air, water, light, power supply, vitality, comfort and a healthy mind-set. These elements are based on scientific medical research and form the foundation of the WELL Building Standard.
Schedule
Start of demolition work: January 2021 (completed)
Start of building work: June 2021
Delivery: Q3-2025 (in phases)
Newsletter
Newsletter March 2021
Demolition of Paasheuvelweg 22A and B has started!
Newsletter June 2021
The Bridge building project kicks off!
Newsletter June 2022
The Bridge Amsterdam | New website is live!
Newsletter January 2023
Construction of The Bridge has started
Newsletter May 2023
Structural work on the The Bridge has started!
Other information
You can find more information about the project on our new project website www.thebridgeamsterdam.nl.
If you are interested in an office space or a social space, you can send an email to huren@caransa.nl.
If you are interested in an apartment, you can create your own personal account here, where you can also indicate your housing requirements and we can keep you informed of further developments.
