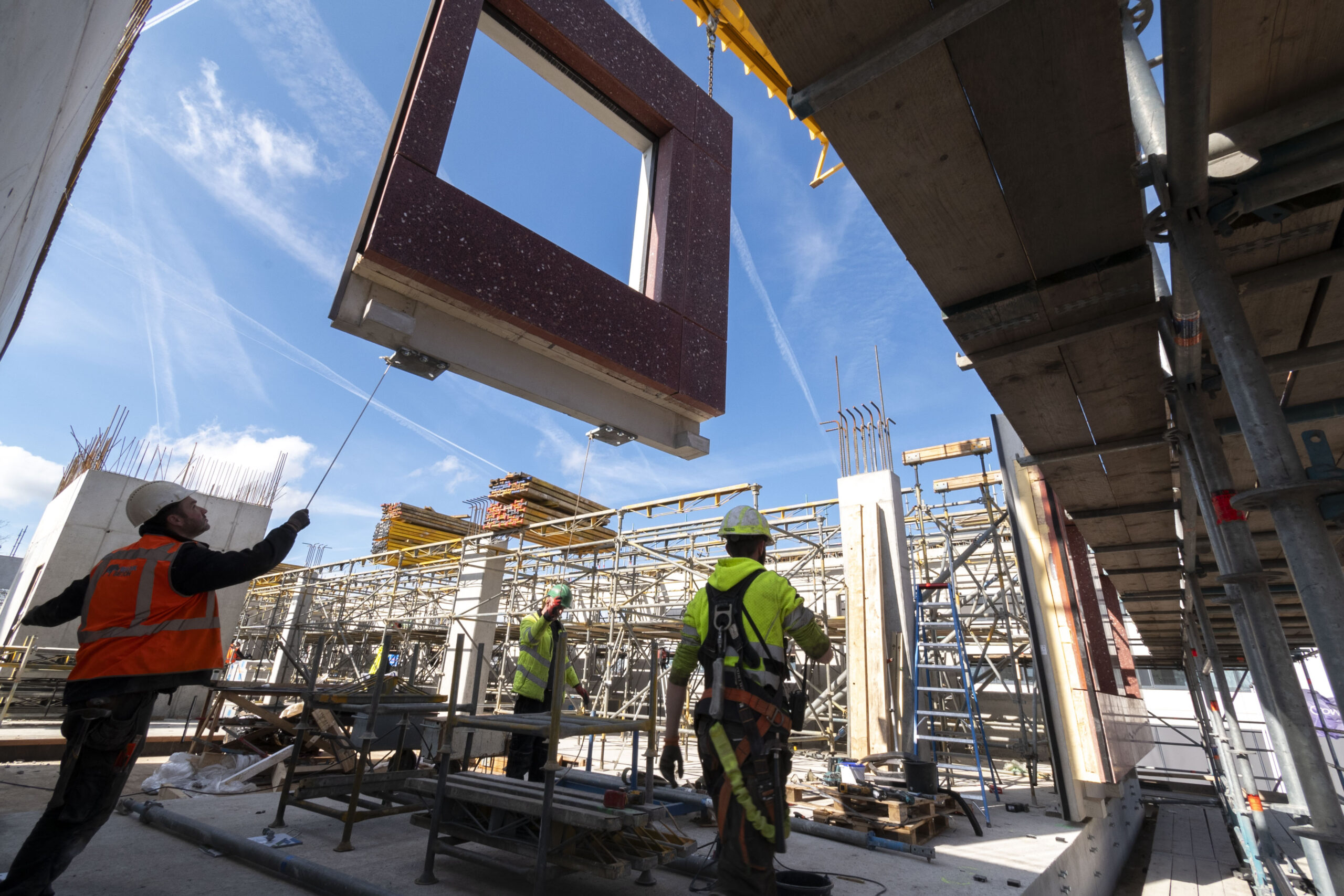
First facade elements installed on The Bridge!
Kondor Wessels and Preco have started installing the first facade elements of the residential tower at The Bridge. The load-bearing facade elements are divided into an inner and outer shell, with a thick layer of insulation in between. These combined elements are simple and quick to install. The element’s outer shell (facade finish) is made of polished, red concrete. The smooth, slightly glossy colour and the mixture’s structure will give the building a unique appearance.
The hollow-core slab flooring on the second floor of the office tower has been laid and the first gallery walkway slabs, made of polished concrete, will be installed at the beginning of April. The office facade consists of floor-to-ceiling glass curtain walls with sliding doors. The sleek facade is broken up by red polished piers inserted between the white gallery walkway slabs.
The 10-storey office tower is expected to reach its maximum height after the construction holiday, while the 18-storey residential tower will reach its maximum height at the end of 2024.
Designed by Dam & Partners Architects, The Bridge consists of two towers of 40 and 60 metres. The building will provide space for 162 rental flats, catering facilities, a gym, common areas and around 9,600 m² of high-quality office space. The Bridge is scheduled to be delivered Q4-2025/ Q1-2026.
More information about this project can be found on our project website www.thebridgeamsterdam.nl.


