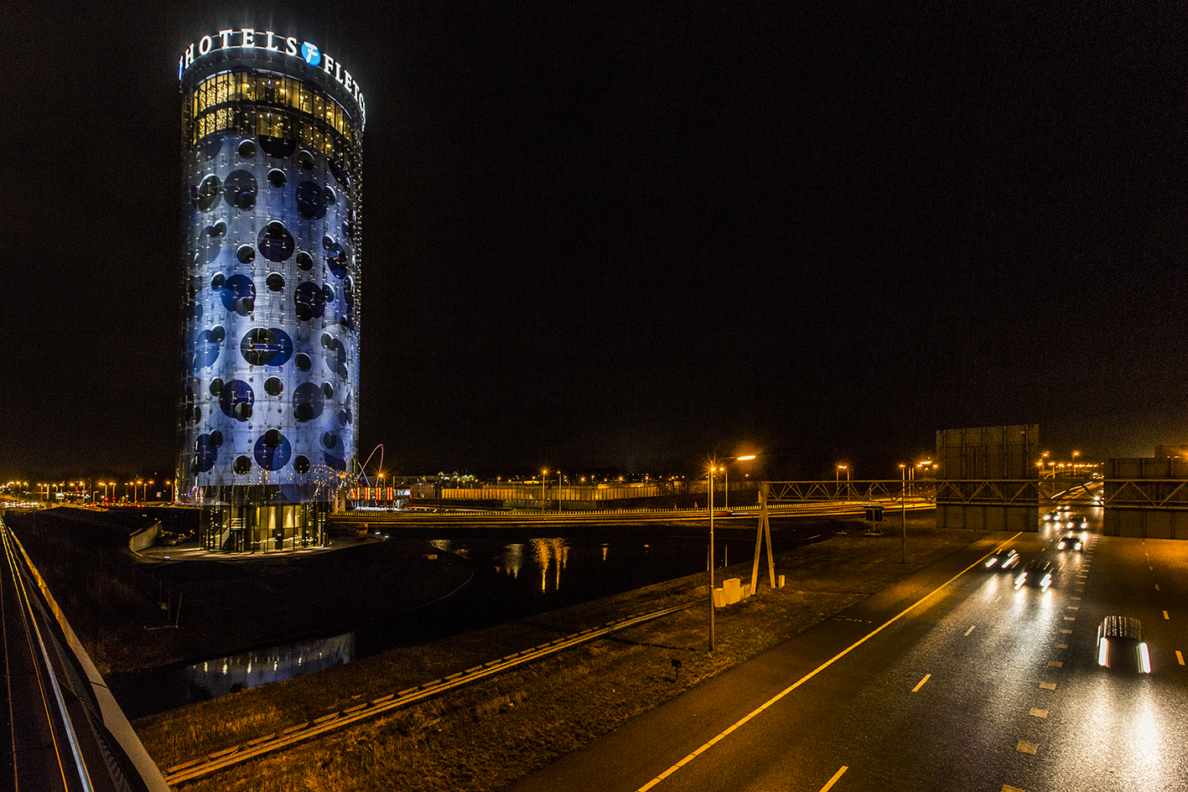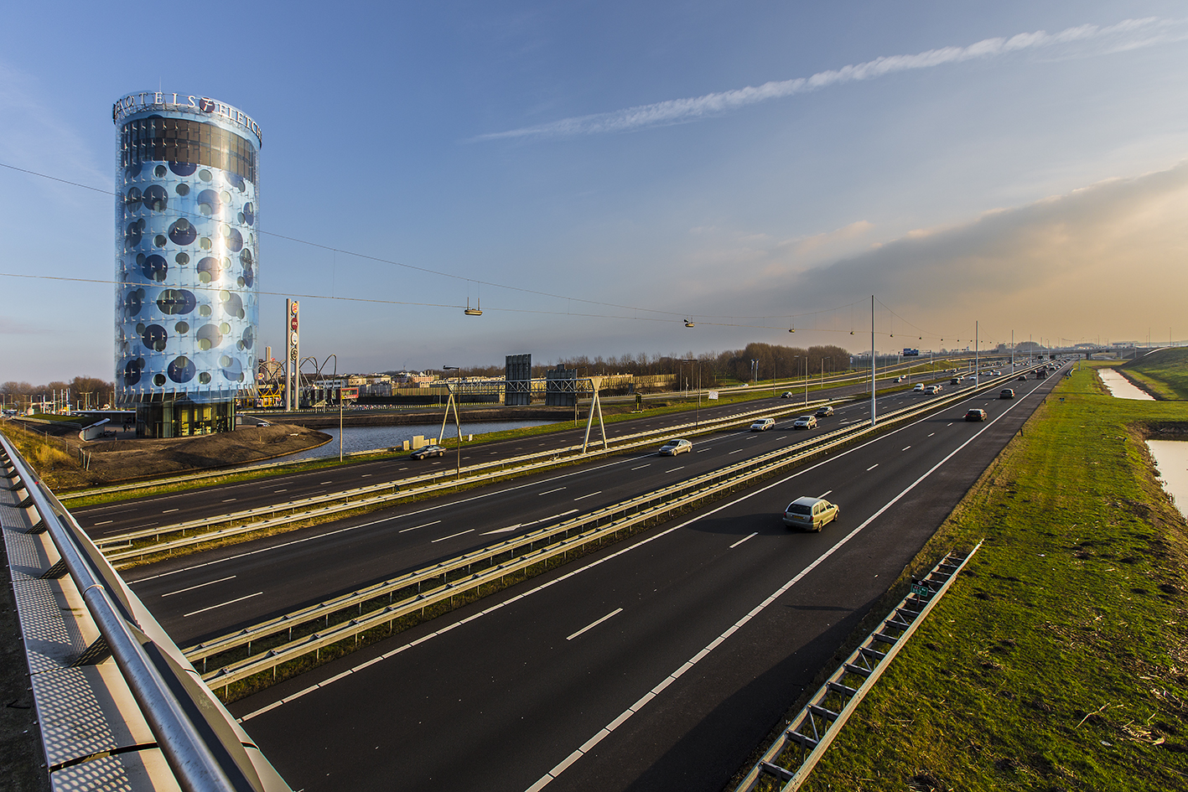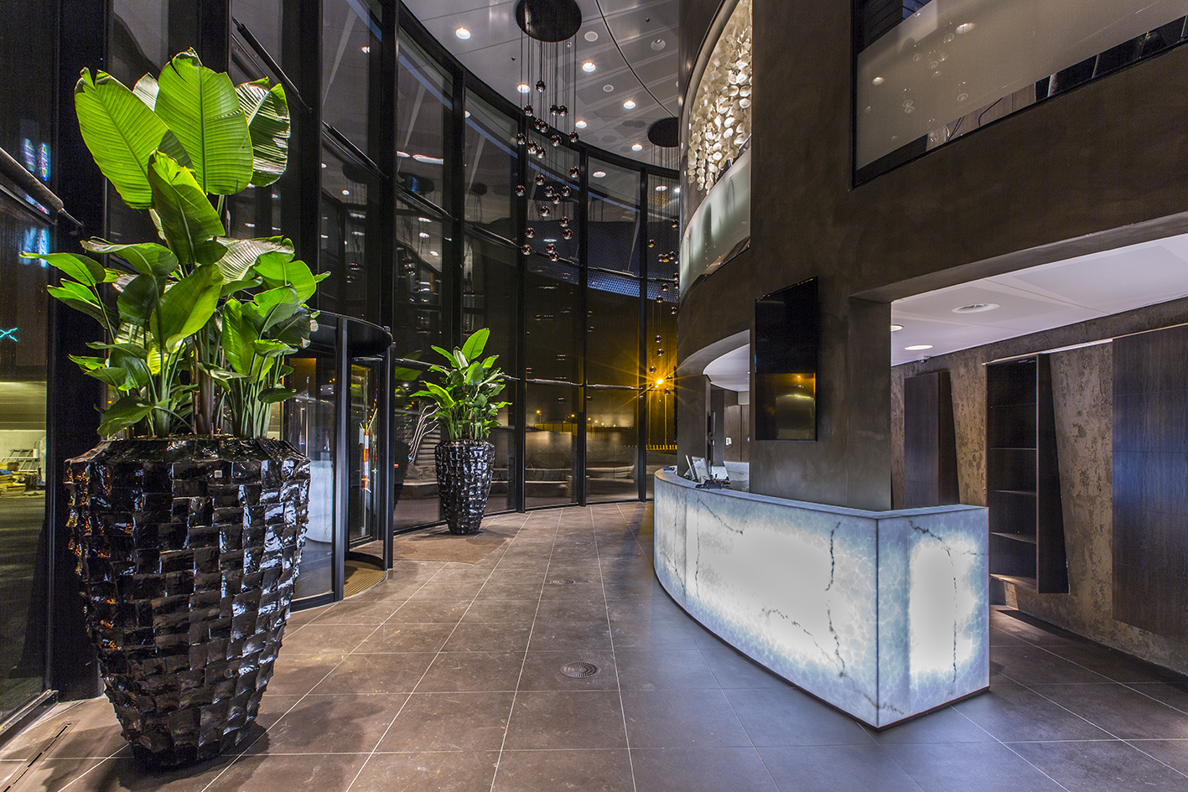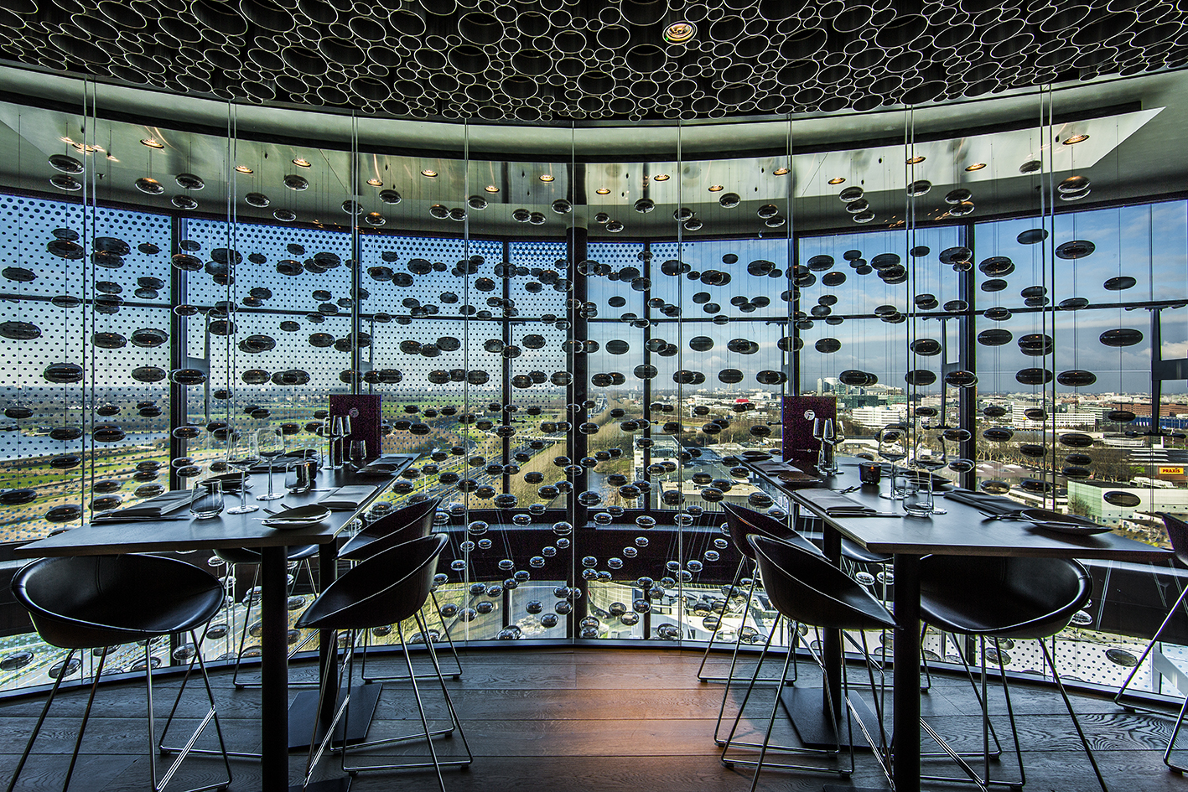Caransa Groep began the development of the hotel in 1999. Together with the Amsterdam-based firm Benthem en Crouwel Architekten, they satisfied the request of the Municipality of Amsterdam’s Spatial Planning Department to create an “omnifaceted property on a slender pedestal”.
This resulted in a round building with a unique outer layer made entirely of glass, with round windows with a closed facade behind it. The layered effect of the facade creates depth.
This four-star hotel consists of 120 luxury hotel rooms, a variety of conference facilities and boardrooms, a gym and a panorama restaurant on the 16th and 17th floors. Below this, the Sky Lounge will be created with windows running from floor to ceiling, offering a spectacular view of Amsterdam.
The Fletcher Hotel welcomed its very first guests on Friday 11 January 2013.
For more information about the hotel, please visit the website: www.fletcherhotelamsterdam.nl



