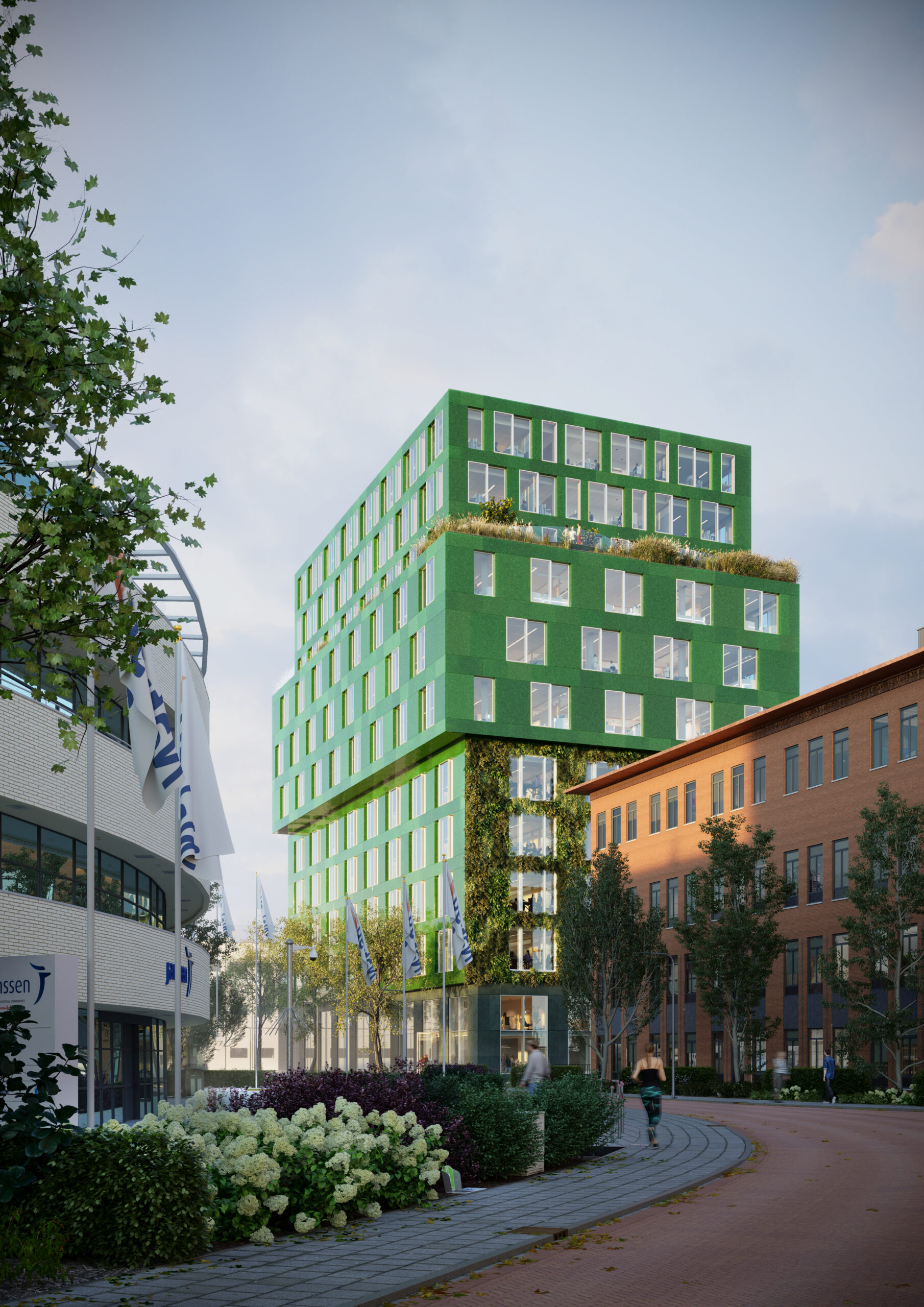Design
The building at Zernikedreef 10 in Leiden has been in our portfolio for a while. It currently houses Leiden University of Applied Sciences. We plan to demolish the current building and construct a new multipurpose building.
Leiden Bio Science Park
Leiden Bio Science Park is significant for Leiden in its capacity as an international knowledge city. The idea is to increasingly provide space in the area for commercial buildings, housing and other facilities until 2025. LBSP brings together knowledge, talent and new opportunities for research. The area will need to attract new (international) companies in the ‘Life Science & Health’ sector that are looking to relocate.
To achieve these goals, the Municipality of Leiden has several ambitions for the area. These include buildings with compact volumes in all directions, use of unusual materials and details, efficient and flexible use of space, bringing back greenery. Needless to say, sustainability is an important theme as well.
Design
The design is all about responding to the wishes and ambitions stated in the LBSP Master Plan and the Municipality of Leiden’s requirements.
Dam & Partners Architects have designed the new building. Even in the initial sketch design stage, the idea was to build up the volume of the building from three blocks. This takes the shape of a stacking of three layers for the programme: the plinth, the university and the offices. The shifting of the blocks takes into consideration daylight, overhangs and views towards Archimedesweg and Zernikedreef.
Unusual façade
Sustainability is a significant factor in the new development on Zernikedreef, with the façade playing an important role. With the exception of the green façade, all façades will be clad in glass ceramic. The glass ceramic will be made of 100% recyclable glass.
The façade of the lower block (1st floor to 4th floor) on the Archimedesweg side will be covered in planting. This is the so-called green façade.
The design of the façade perfectly matches the ambitions laid out in the Leiden Bio Science Park Master Plan: the façades in all directions, the building expressiveness through the use of materials and details and a mix of a functional programme.
The new development will have an area of around 14,500 m2 GLA, spread across 10 floors.
Programme and functions
Besides office space, education is an important function in Leiden Bio Science Park. That is why we are in talks with Leiden University of Applied Sciences about creating additional space for education in the new development. For now, this space will be situated on the first six floors. The 7th to 10th floors will be reserved for offices. The exact positions for the laboratory space are yet to be finalised; this is basically possible on all floors. There is a preference for the 4th and 7th floors, given the larger space reservation above the ceiling.
A total of 83 parking spaces will be realised in the underground car park.
Sustainability
Since our aim is to create a building not only for today but also for the future, sustainability is a key theme and it is our ambition that the building should meet BENG requirements.
BENG (Bijna Energieneutrale Gebouwen – Nearly Energy Neutral Buildings) comprises the energy performance requirements for new buildings in the Netherlands. We have ambitions to maximise BENG3 (the share of renewable energy).
The building will be entirely gas-free and heated through thermal storage in the ground. The aim is to reduce CO2 emissions as much as possible, as well as to achieve a low MPG score (environmental performance of buildings) for the building. Thanks to the use of sustainable, recyclable and demountable materials, the façade elements, glazing and technical installations can be reused in a new construction project.
The design takes material use in relation to circularity into consideration. For example, the façade is constructed from 100% recycled glass. The production process does not require additives, thus achieving low CO2 emissions. The recycled glass panels can be disassembled and re-used.
The roof will be equipped with retention containers. The function of these containers is to temporarily store rainwater and/or delay its discharge. The main reason for applying water storage and water buffering on roofs is to relieve the burden on the sewer system.
Green roofs contribute to biodiversity and a green living environment. In addition, green roofs ensure a cooling effect in the summer and offer an extra insulation layer in winter. The solar panels on the roof provide the building with energy from sustainable sources.
As mentioned in the design, one part of the façade will have vertical planting. A green façade reduces CO2, beautifies the street scene and ensures a
longer service life of the façade. Moreover, façade vegetation has air-purifying, heat-resistant and sound-damping effects.
Design team
Owner and developer: Caransa Groep
Architect: Dam & Partners Architects.
Structural engineer: Van Rossum Raadgevende Ingenieurs
Installation consultant: Hiensch Engineering
Building physics & fire safety advice: Peutz
Spatial planning: BRO
Schedule
We are currently busy completing the permit documents with a view to being able to submit the permit in 2024.
For now, construction on Zernikedreef 10 is scheduled to start towards the end of 2025.
Newsletters
–
Other information
If you would like to be updated on the progress of the project, please enter your particulars below.
You can request specific information about the project via przernikedreef10@caransa.nl.





