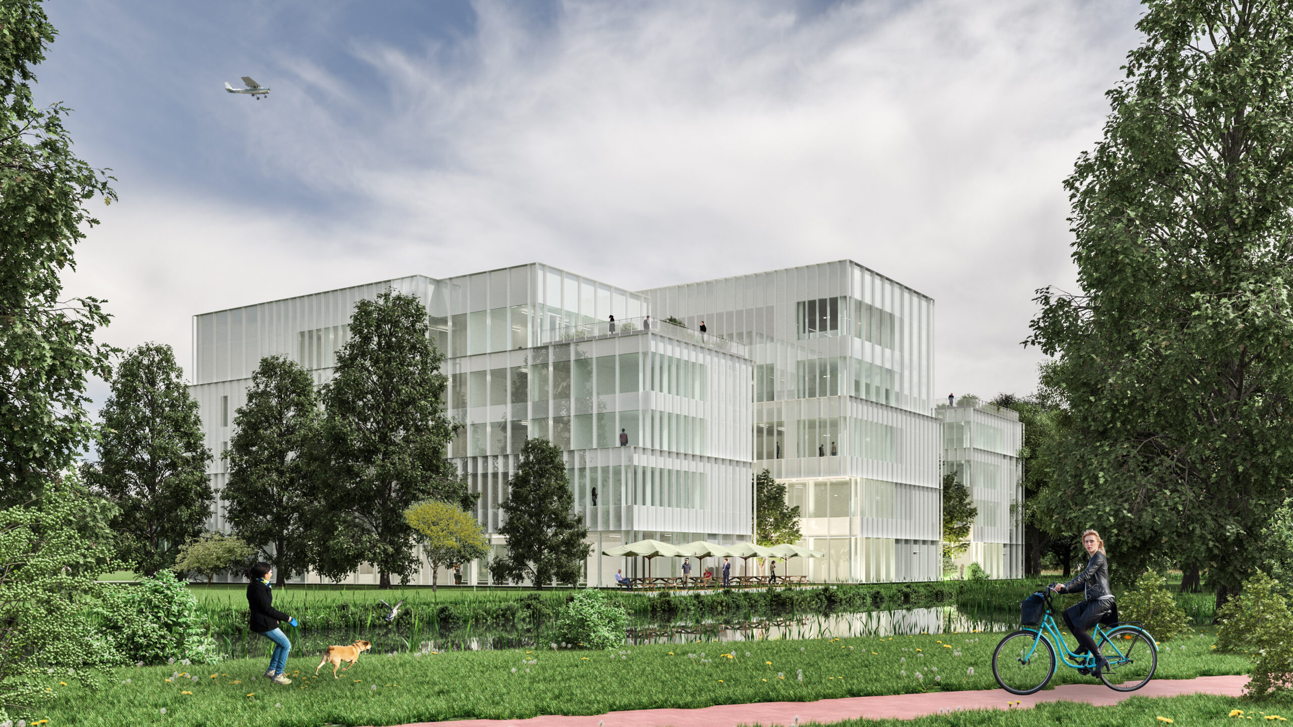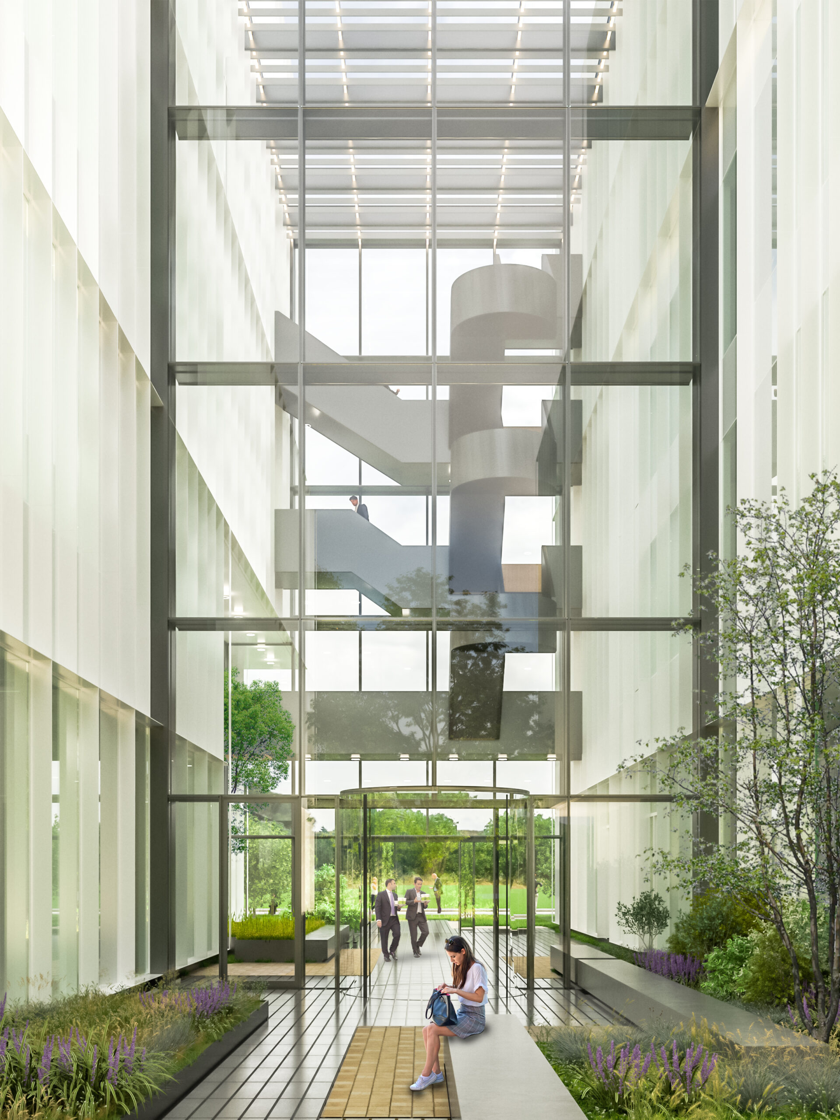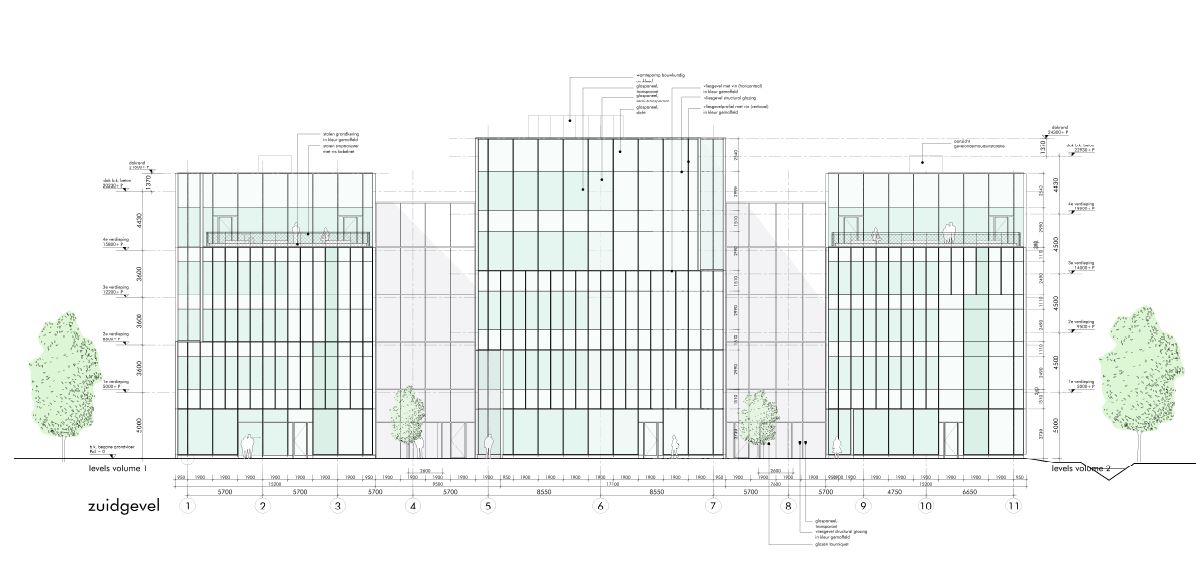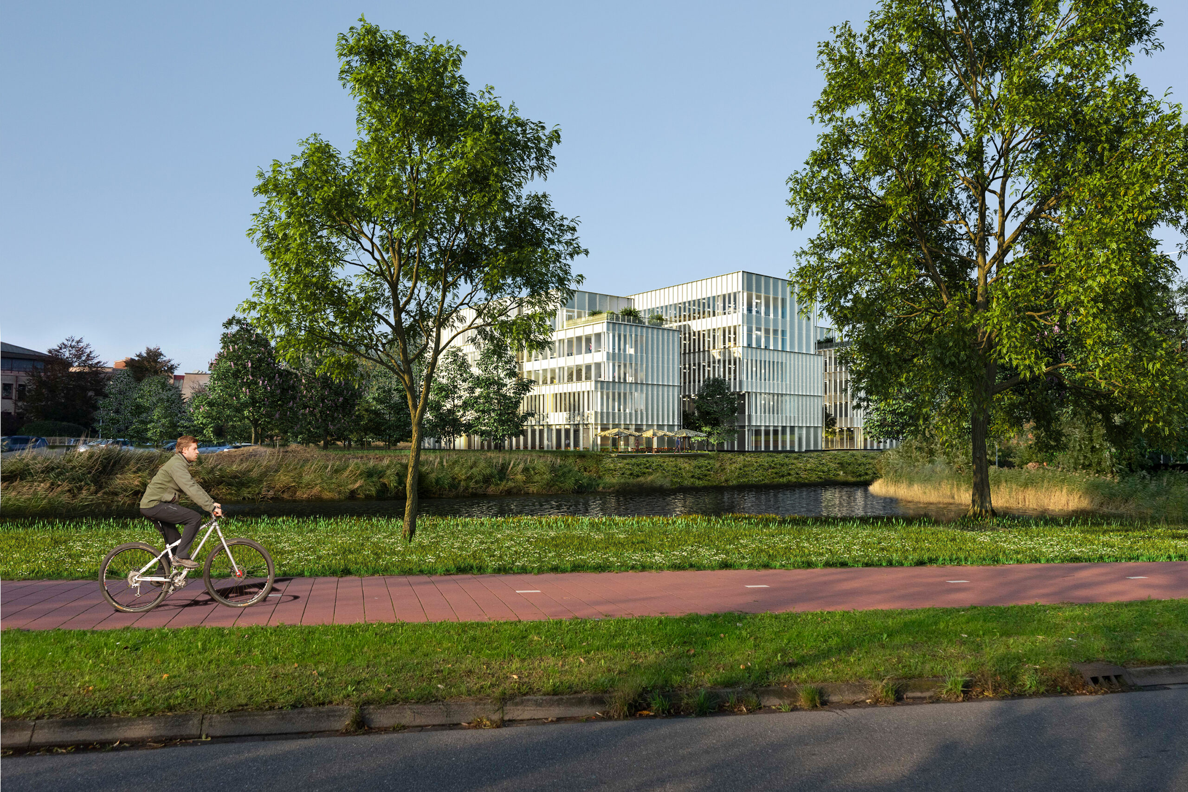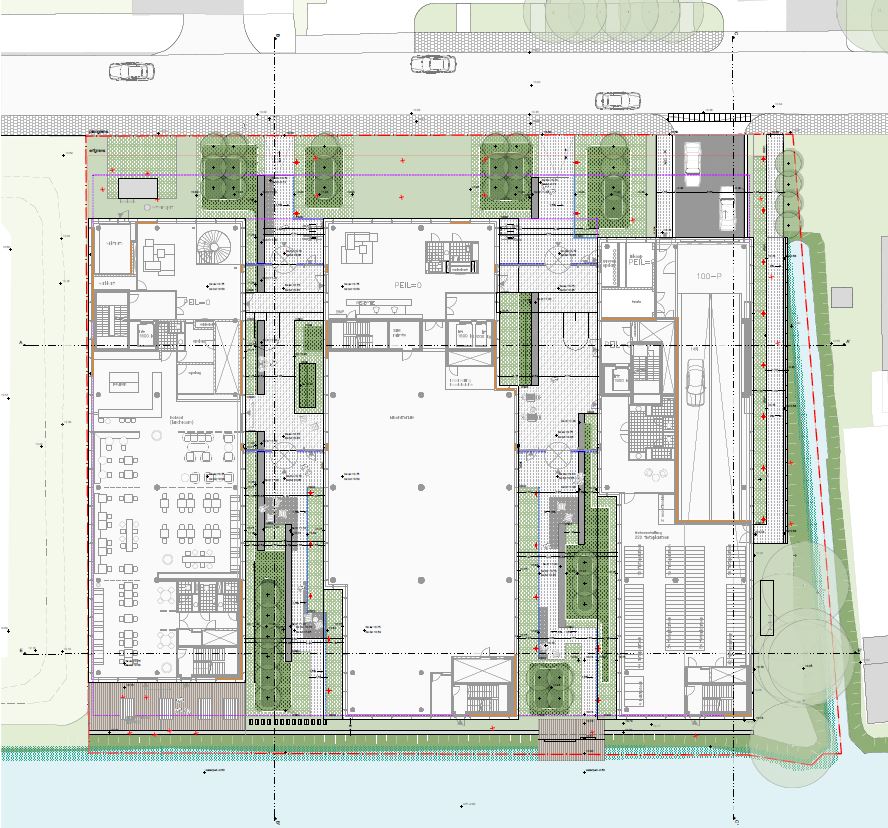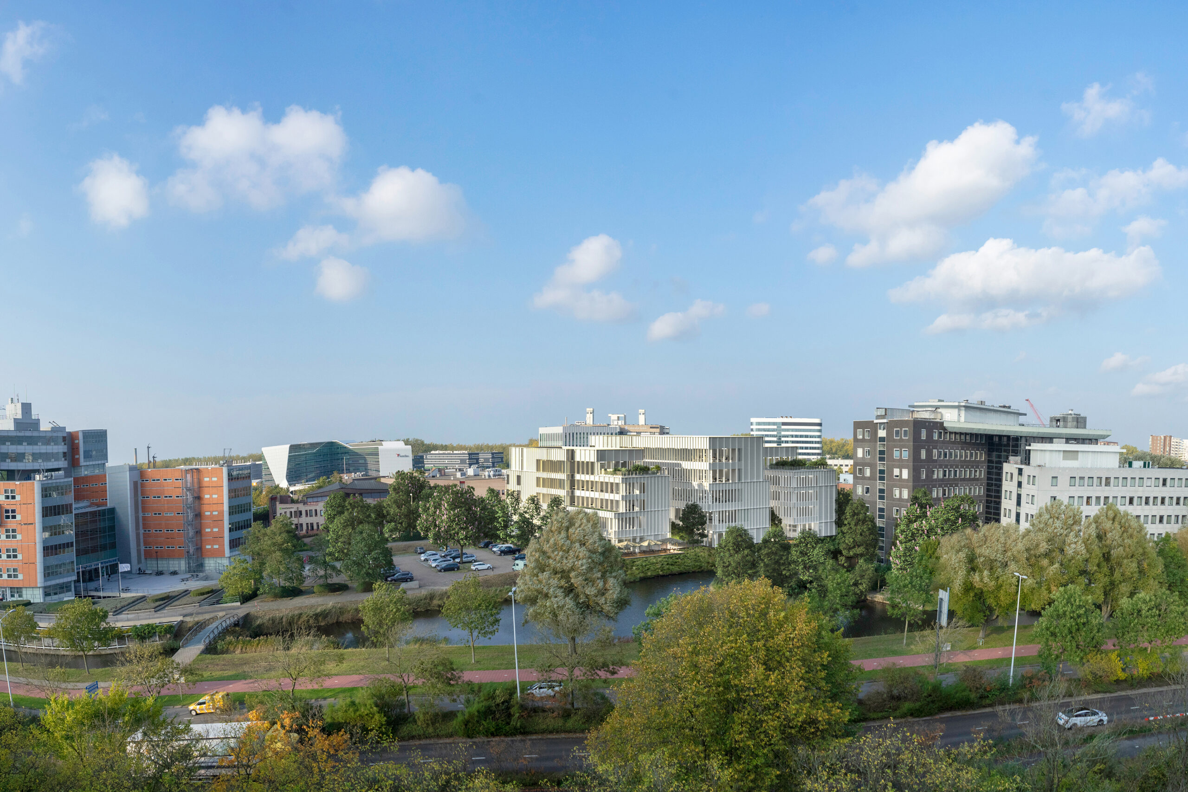Design
Leiden Bio Science Park
The new building will be located in Leeuwenhoek, right in the middle of the Bio Science Park, the largest innovation hotspot in the Netherlands in the area of Life Sciences & Health. An Urban Development Master Plan has been developed for the Bio Science Park. The ambience on the campus, characterised by separate buildings in a green setting, together with the surrounding landscape are important elements of this plan. For example, the new building is located between the Archimedesweg and the Poelwetering, a small but important historic watercourse that is part of the main system of waterways. The ditches that used to drain the pastures, of which there are only a few still left, were positioned perpendicular to the Poelwetering.
Design of the building
Dam & Partners Architects have designed a building based on the original layout of the landscape. The new building consists of three elongated structures that are positioned perpendicular to the Poelwetering and parallel to the original building.
The three structures are connected to each other via two atria composed entirely of glass.
The stairwells and walkways located in the atria serve as connecting links, literally and figuratively; they are places where users meet each other. This structural design creates a variety of views/perspectives and gives the building a light and transparent look.
The areas between and around the structures are transformed into a (semi) public landscape area. Karres and Brands Landscape Architects were responsible for the design of the outdoor space, which harks back to the historic landscape; existing trees are therefore retained insofar as possible.
The three separate building structures are divided into various components, which are somewhat staggered in relation to each other. This gives the building a visual scale of reference, and small cantilevers and setbacks give the building a more dynamic and less static look.
The façade of the building is composed of large glass panels in various kinds of white, ranging from opaque to semi-transparent to fully transparent.
Deep vertical slats contribute to the layered look and scale of the building.
Due to the clean and sober look and feel of the façade, the building forms a contrast with the surrounding landscape, but at the same time the reflection of the trees in the glass integrates the building into its surroundings.
The ground floor will accommodate a restaurant facility in addition to the various lobbies, and there is ample space reserved for parking bicycles, cargo bikes, and (electrical) scooters. An underground car park is available for parking. The entrance into the car park is relatively unobtrusive and is completely integrated into the architecture.
The new building measures a total of approximately 14,300 m².
Exterior landscaping design
The exterior landscaping design has a prominent place in our plans for Archimedesweg 15. The landscape architects from Karres and Brands were therefore involved in the development plans early on. Based on the idea of having the laboratory, in the form of a glass structure, completely integrated into the green surroundings, the landscape architects and the architects of Dam and Partners collaborated on the design of the building and its integration into the landscape alongside the Poelwetering and the Archimedesweg.
All the exterior walls of the building are completely surrounded by green vegetation, and green plants also play an important role inside the building.
An elongated garden, leading to the two atria, is located on the front side of the building. Everyone who enters one of these two atria is welcomed into a green oasis. Exotic leafy plants in raised containers with sitting rims are positioned all the way through to the garden in back. The result is a twofold continuous garden path running from the Archimedesweg through the atrium until the watercourse on the sunny south side. The wooden deck alongside the water serves as a terrace for the restaurant.
Two roof terraces are located on the fourth floor of the building. The terraces also provide informal seating space alongside the raised plant containers. Tables are positioned between the plants and branching shrubs that can be used for meetings or during informal breaks.
Sustainability
A great deal of energy has been invested to ensure that the building is innovative, sustainable, and nature-friendly while at the same time providing the occupants with a high degree of comfort and user-friendliness. The new building will therefore contribute to the creation of an authentic polder campus with an optimal environment for those working in the offices and laboratories. It will also serve to highlight the integration of land, water, and nature.
The building will be heated and cooled with the help of a thermal energy storage systems and heat pumps.
Hot tap water is supplied by electrical boilers. The building is also fitted with a ventilation system with a separate heat recovery unit for each building section.
Most of the lighting inside the building is adapted to the intensity of the daylight. In other words, the rooms are fitted with a daylight sensor that measures the intensity of the daylight entering the room. The intensity of the artificial indoor lighting is then adjusted on the basis of the daylight intensity.
All aspects related to the sustainability and technical installations of the building comply with the mandatory government BENG (Dutch acronym: Almost Energy Neutral Buildings) requirements aimed at reducing the carbon footprint of new buildings.
The roofs serve as an underground for vegetation or are used for producing energy via PV panels. Due to the increased quantity of vegetation on the roofs and the ground, the project will serve not only as a buffer for rainfall but will also gradually release the trapped water. This ensures that the project is ‘waterproof’ and in line with climate change targets.
Schedule
The environmental permit has been issued. It is not yet known when construction will start.
News
–
Other information
If you have any specific questions regarding the project, you can submit them to prarchimedesweg15@caransa.nl.
If you would like to be updated on the progress of the project, please enter your contact details below.
