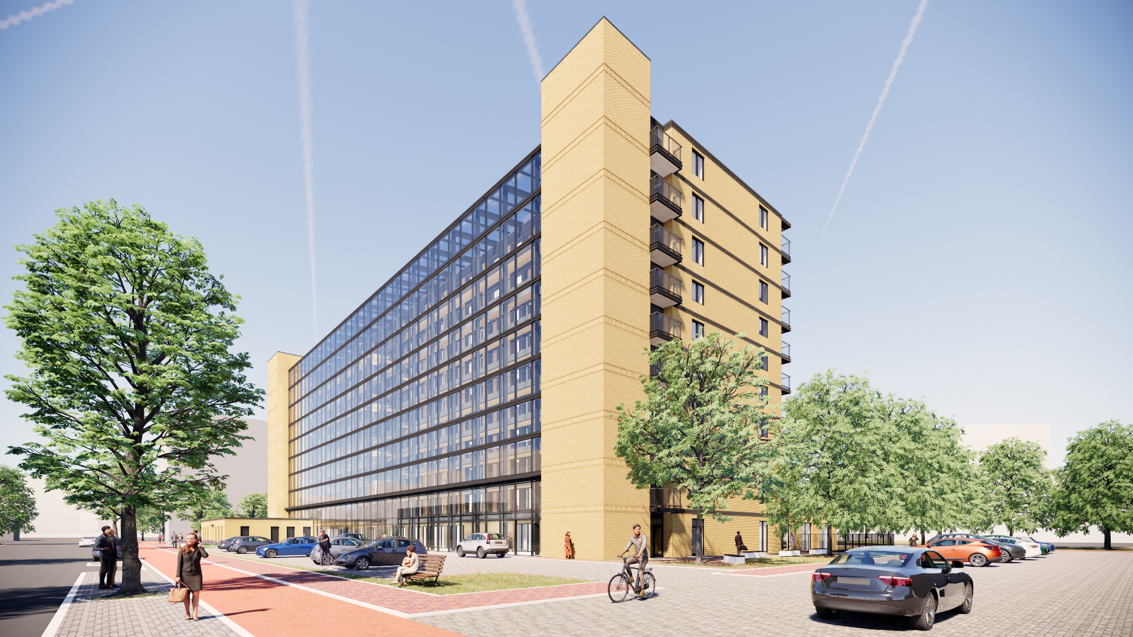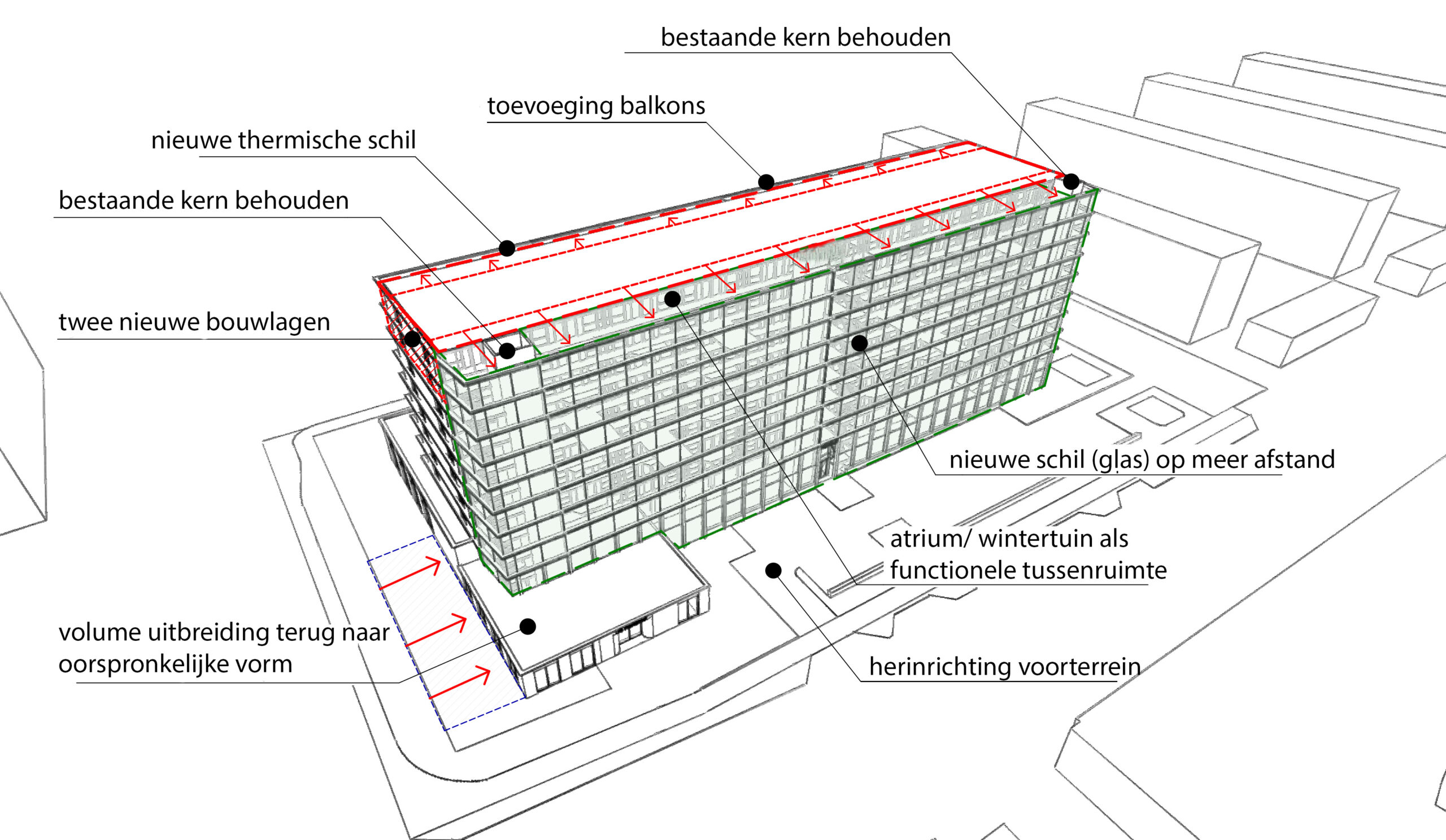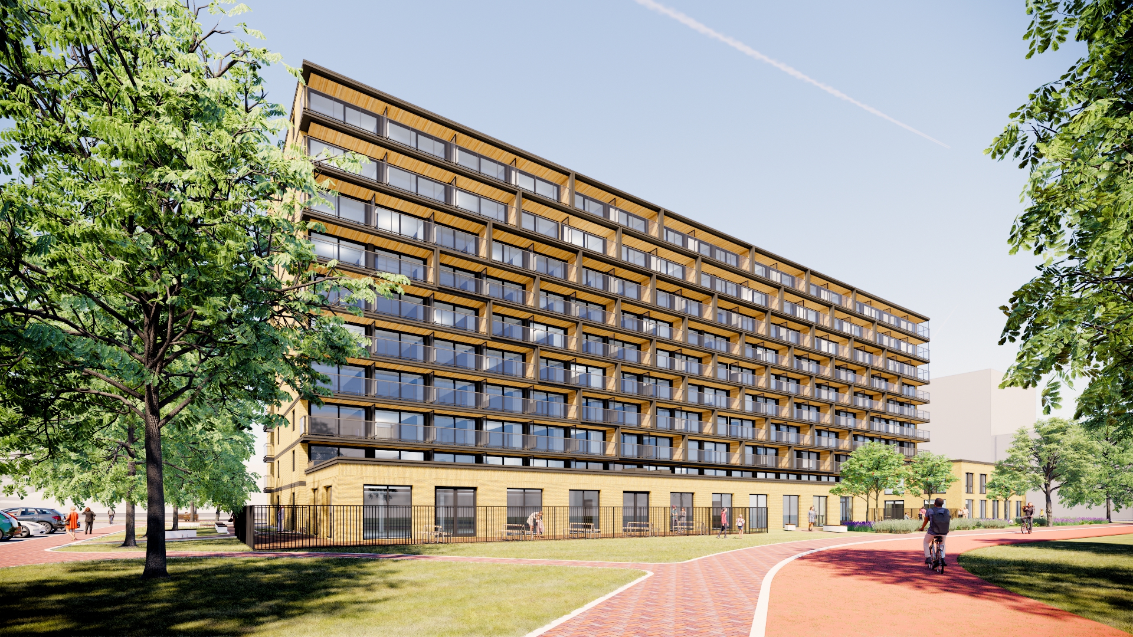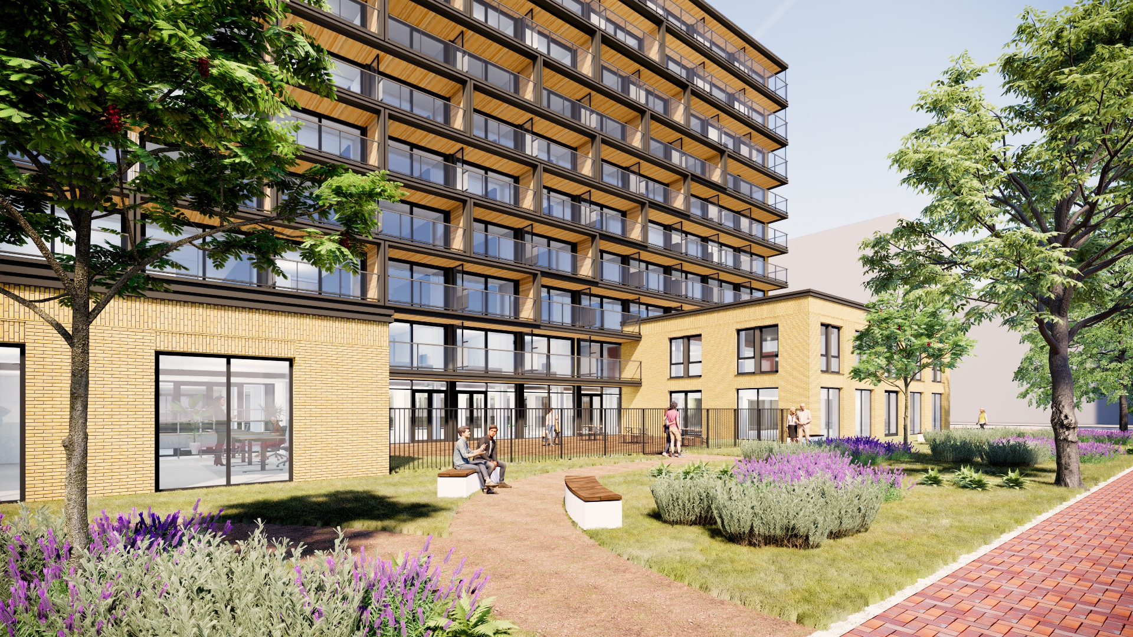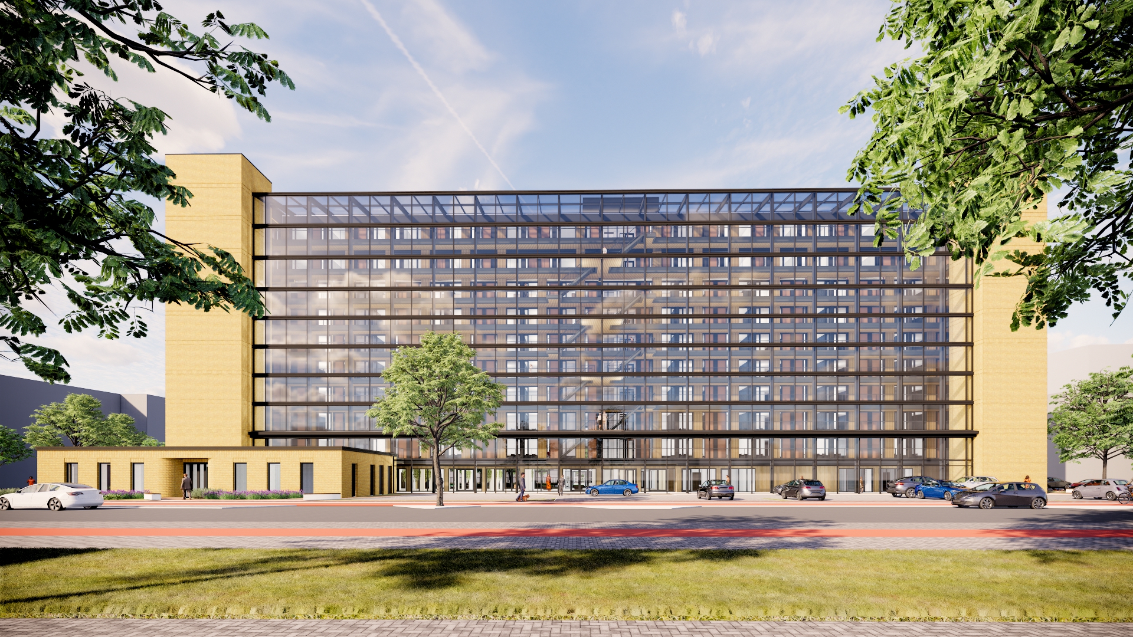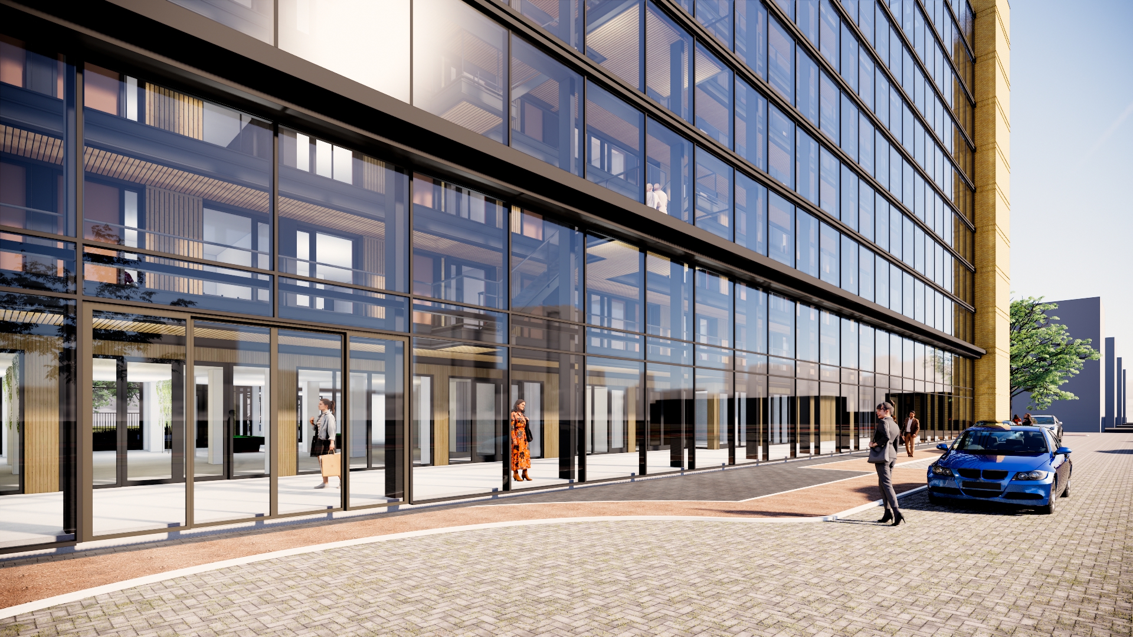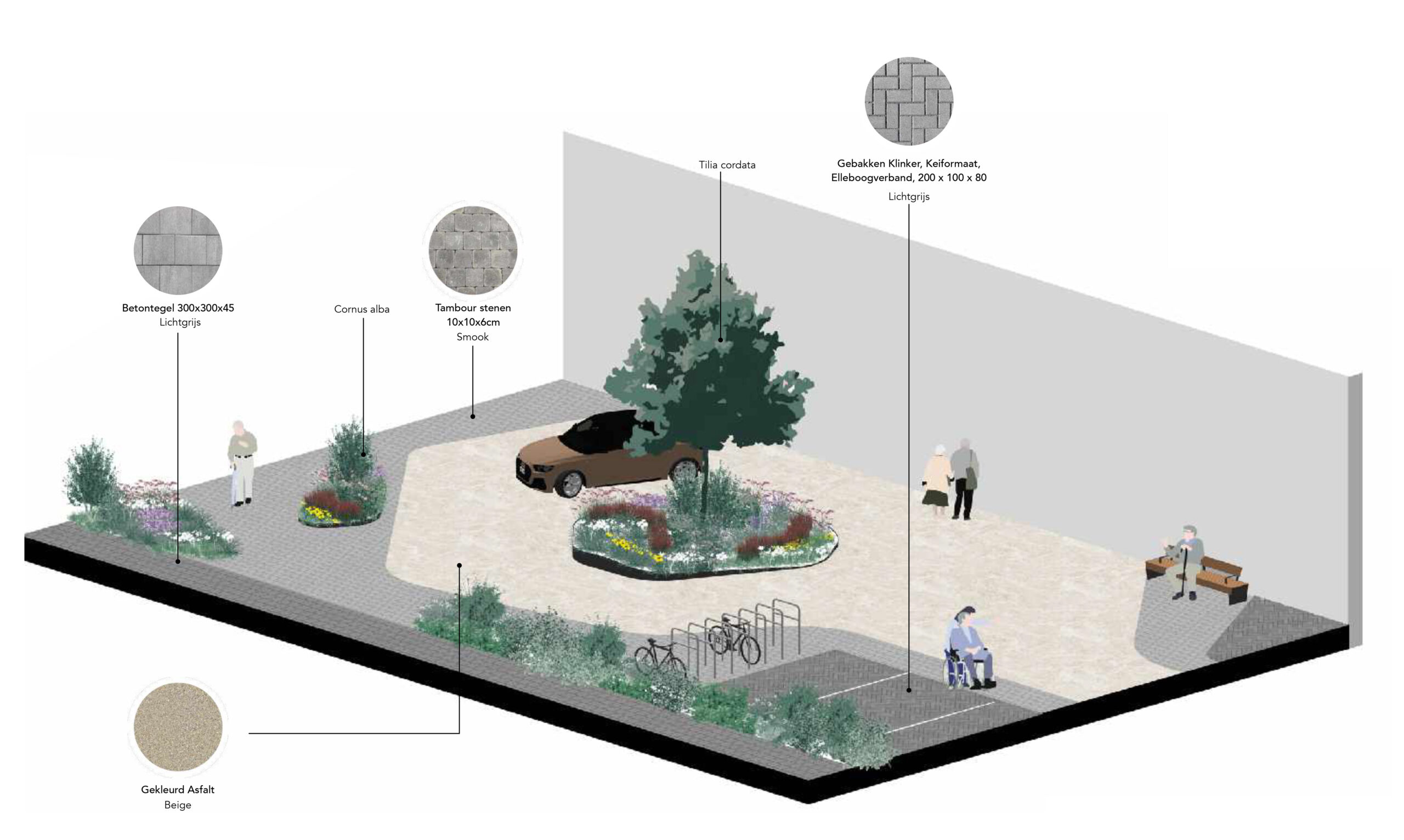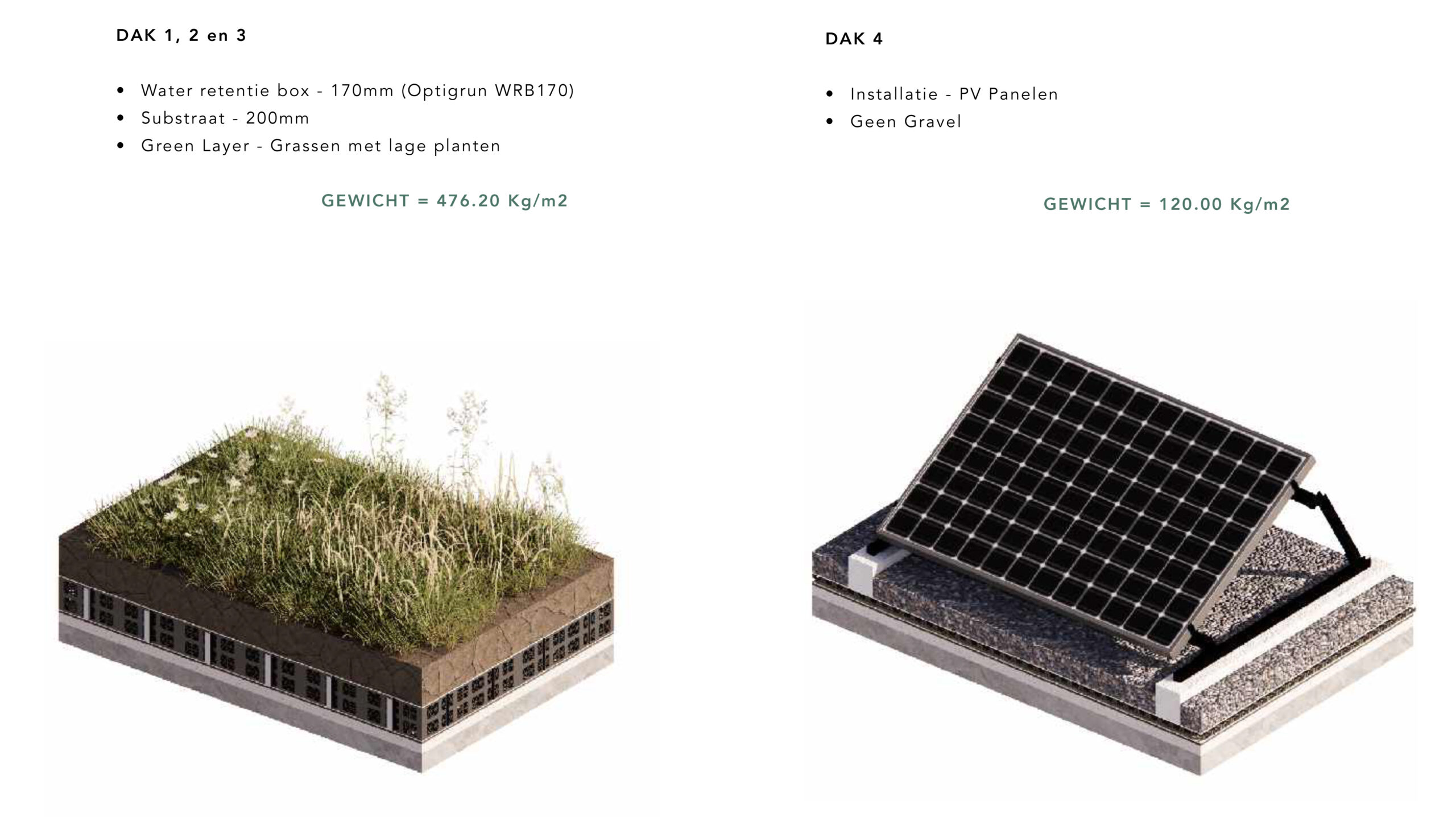History
De Riekerhof was designed by architect G. Husslage and built around 1975. It was part of the pre-war General Expansion Plan: the AUP (Algemeen Uitbreidingsplan).
The building in which 136 homes for the elderly were built on a plinth of social amenities was commissioned by N.V. LEBO and served as a residential and care complex until 2021. Since 2021, De Riekerhof has housed refugees from Ukraine.
Design
Present situation
De Riekerhof is located in a mixed-use area that includes offices, homes, social facilities and mixed-use destinations. It is a residential-care complex offering space for 136 care homes. The ground and first floors have storage areas, support functions, catering and a number of other social facilities (including physiotherapist). The building also houses a nursery with its own outdoor space.
The current appearance of the De Riekerhof residential care complex is a bit dated. The renovation will contribute to the urban renewal within the neighbourhood, among other things.
New situation
In the new situation, 146 one bedroom rental flats will be realised. The number of intramural care residences will decrease from the current situation of 136 to 80, and 66 senior residences will be added. The senior residences will range in size from about 57 to 69 m² and will be located in the top four floors. All flats will have private balconies. The ground floor will house the social areas such as the bicycle storage, storage rooms, common room, café/restaurant, recreation hall and a courtyard garden. There will also be a nursery on the ground floor, with its own outdoor space.
The existing building will be demolished down to a concrete shell, with only the concrete skeleton (floors, columns, stairwells and load-bearing walls) remaining. Part of the existing plinth structure will be demolished on the eastern side. This will create a green space along Derkinderenstraat and a better visual relationship between the facilities on the ground floor and passers-by on Derkinderenstraat. The building will be rebuilt on this basis.
On the north side, an atrium will be created by installing a glass facade and roof several metres from the current facade line. This creates a better visual relationship between the building and the public space. The atrium (winter garden) provides a larger living space and will be used as an entrance area and meeting place. The flats are accessed by a gallery along the atrium side. Sometimes the galleries are linked across several floors by adding a mezzanine level where residents of the complex can meet and thus enhance social cohesion among neighbours.
The south facade will have floor-to-ceiling glass panes. New balconies will be built on all floors for the flats along the south facade. The flats are laid out so that the living room/kitchen is adjacent to the outdoor area (south) and the bedrooms are on the gallery/atrium side (north).
The car park currently has a rather austere appearance consisting only of paving with little greenery. The De Riekerhof car park will have a new layout in the new situation. There will be a shared entrance and exit for cars on the west side, and the so-called “forecourt” in front of the main entrance will have a small roundabout. The forecourt is primarily intended as a pedestrian area and occasionally accessible as a drop-off and pick-up point for residents and users who are wheelchair-dependent or who have mobility issues.
Materialisation
The facade’s appearance will be modified through the use of a light sand-coloured brick combined with brown grey aluminium window frames. The glass facade of the atrium is also made of aluminium profiles in this same brown grey colour. The underside of the balconies on the south façade will be fitted with warm-coloured wood.
The materialisation of the exterior facade is also incorporated into the interior. The warmth of the lightly tinted wooden strips is reflected on the walls and the underside of the galleries. In the atrium, the stairs, window frames and entrance doors to the residences will be constructed of brown grey aluminium. The careful use of calm tones and a modest amount of different materials breathes new life into the building and gives it a chic look in keeping with the current zeitgeist.
Exterior landscaping design
The exterior landscaping design plays an important role in the plans for the new De Riekerhof. Landscape architect MOSS Amsterdam was therefore involved in the project at an early stage. The design will integrate an indoor and outdoor landscape where there is space for greenery, gathering and daily traffic. The forecourt and rear courtyard will be connected by an indoor winter garden with continuous shapes. The use of different paving and textures will distinguish the functions of the outdoor areas from each other, such as the parking area, roadway, forecourt and walkways. A combination of ornamental grasses, shrubs and tall and short trees define the green appearance of De Riekerhof. Various outdoor furniture will also be installed in the atrium and in the forecourt and rear courtyard.
Rooftop gardens will be created on the three low roofs, with planting of varying heights up to about 150 cm.
Parties involved
Architect: Boparai Associates Architekten
Structural engineers: Van Rossum Raadgevende Ingenieurs B.V.
Installation consultant: Hiensch Engineering B.V.
Building physics and fire safety: Peutz B.V.
Spatial planning: BRO adviseurs in ruimtelijke ordening, economie en milieu B.V. (consultants in spatial planning, economy, and environment)
Duurzaamheid
Sustainability
The project will be rain-proofed in line with the requirements of the Amsterdam Rainwater Ordinance (Hemelwaterverordening Amsterdam). This means sufficient water retention at the site. Most of it will be collected on the low green roofs using retention crates, while the remainder will be collected in the newly constructed buffer basement under the atrium. The function of a retention roof is to temporarily store rainwater and/or delay its discharge. Water storage and water buffering are applied on roofs mainly to relieve the burden on the sewer system.
Green roofs contribute to biodiversity and a green living environment and provide a cooling effect in the summer and an extra layer of insulation in the winter. A green roof also ensures that rainwater is retained longer and then gradually discharged. Water run-off can be reduced by up to 45% compared to a non-green roof.
The majority of the existing shell will be reused and, in line with the existing situation, large parts of the ground and first floors will remain almost freely configurable. FSC-certified wood will be used.
The new De Riekerhof will be connected to district heating and the high roof will be fitted with solar panels.
The new plan will include nesting spots and habitats for birds and bats in the brickwork at the end walls of the building.
Planning
The environmental permit is currently being processed by the municipality of Amsterdam. The application was submitted at the end of 2023.
The aim is to start the demolition and renovation work in Q1-2025.
Nieuwsberichten
–
Overige informatie
If you would like to be updated on the progress of the project, please enter your particulars below.
You can request specific information about the project via: prriekerhof@caransa.nl
