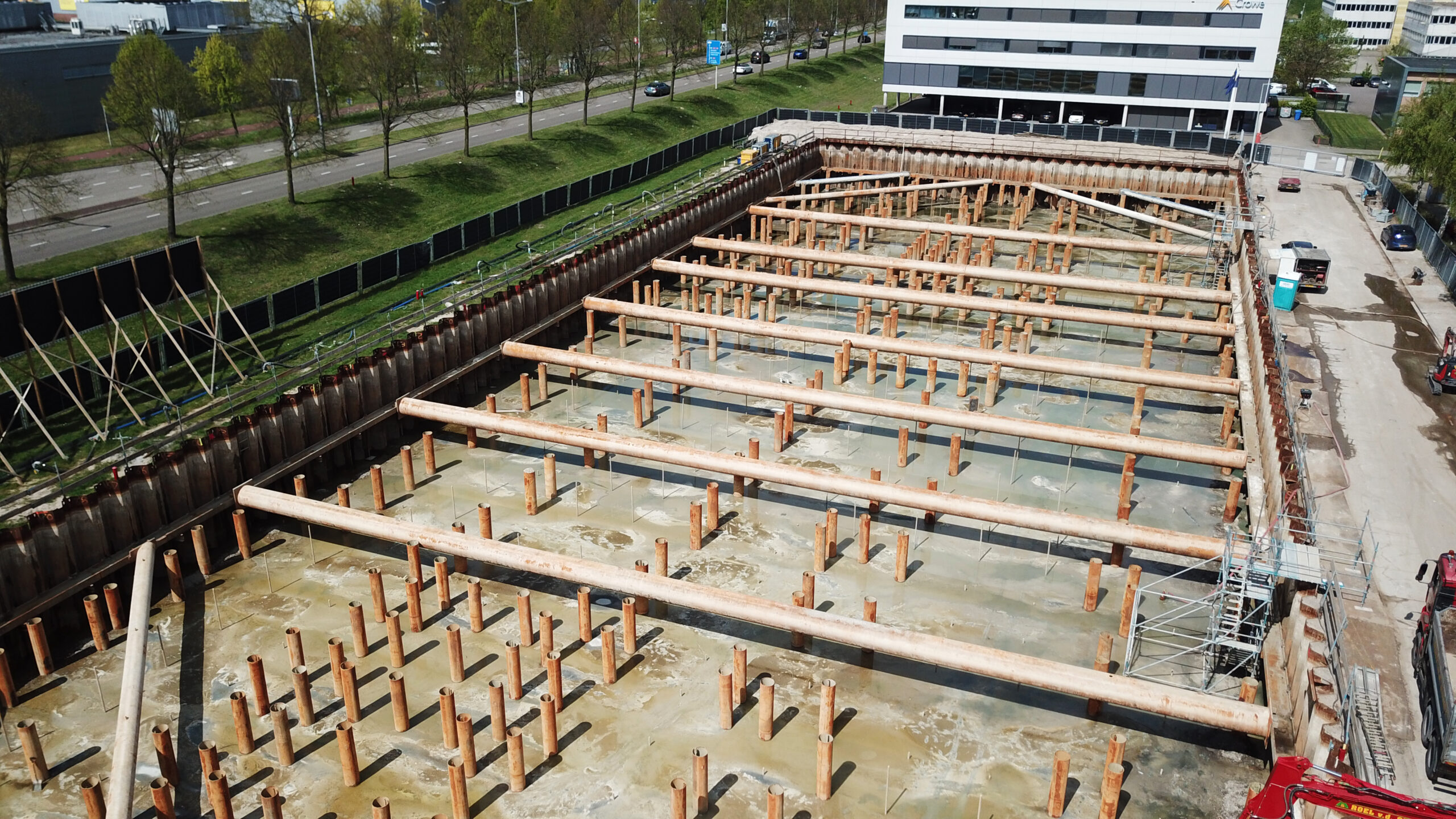
Structural work on The Bridge started!
Development of The Bridge is in full swing. The watertight construction pit was recently completed, a successful collaboration between Van ’t Hek Foundation Techniques and Roel van der Stoel, specialist in, among other things, the pouring of underwater concrete. These two companies excavated the water-filled construction pit to the correct depth, moving a total of 25,000 m3 of earth.
Successful operation
Over 5,500 m3 of underwater concrete was then poured for 72 hours without interruption. During the pouring, special GPS-controlled floats and professional divers monitored the pouring thickness. Once the underwater concrete floor was hardened, approximately 20,000 m3 of water had to be pumped back into the ground via return sources. The foundation/construction pit of The Bridge was then a reality: a 120 cm-thick, watertight base of underwater concrete held in place by approximately 390 tensile anchors. The roughly 390 steel foundation piles (drill piles), which were installed prior to the pouring of the underwater concrete, will soon be supporting the new building.
On we go!
Now that the foundation is in place and the construction pit is closed, it’s time for the next steps. The outrigger frame has been removed and the foundation piles (drill piles) are being burned off to height. Besides this, the contractor is preparing the building site for the next phase: the structural work. After cleaning the entire floor, the reinforcement and formwork will be applied for the footings and lift pits. Installation of the two construction cranes will start in mid-July. Initially at mid height, but eventually to reach a height of about 55 and 75 metres.
The Bridge
Upon completion, The Bridge will consist of two towers: a residential tower of 60 metres high and an office tower of 40 metres. There will be 100 parking bays in the basement car park. The development will soon offer space for 162 rental apartments and approximately 9,600 m² of office space. To make the area more vibrant, no less than about 2,800 m² will be available for public/social amenities, such as hospitality, sport centre and juice bar. According to the current planning, the office tower will be completed in July 2025 and the residential tower in December 2025.
The Bridge was designed by Dam & Partners Architects. The building contractor is Kondor Wessels Amsterdam; the mechanical engineering and sanitary installations are being carried out by Terberg Totaal Installaties, and Mega Elektra is taking care of the electrical installations.
More information on the project is available on our project website www.thebridgeamsterdam.nl You can also register your interest in a rental flat on the website.
If you are interested in office or social space, please send an email to huren@caransa.nl.