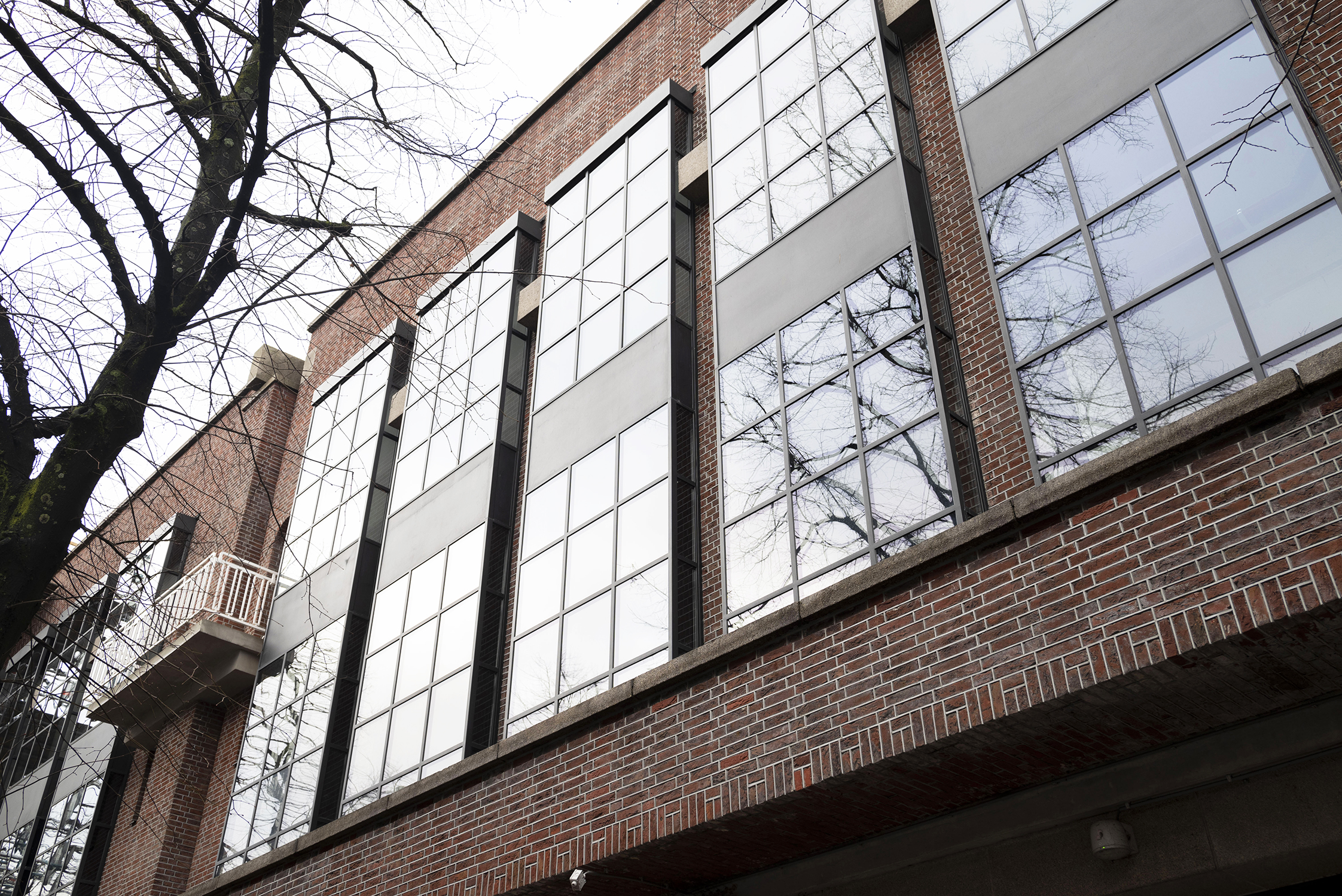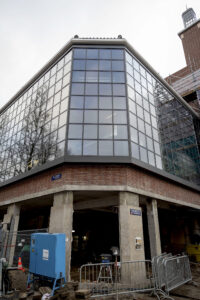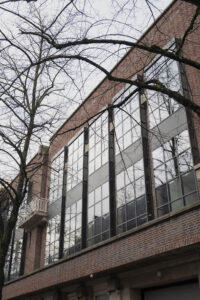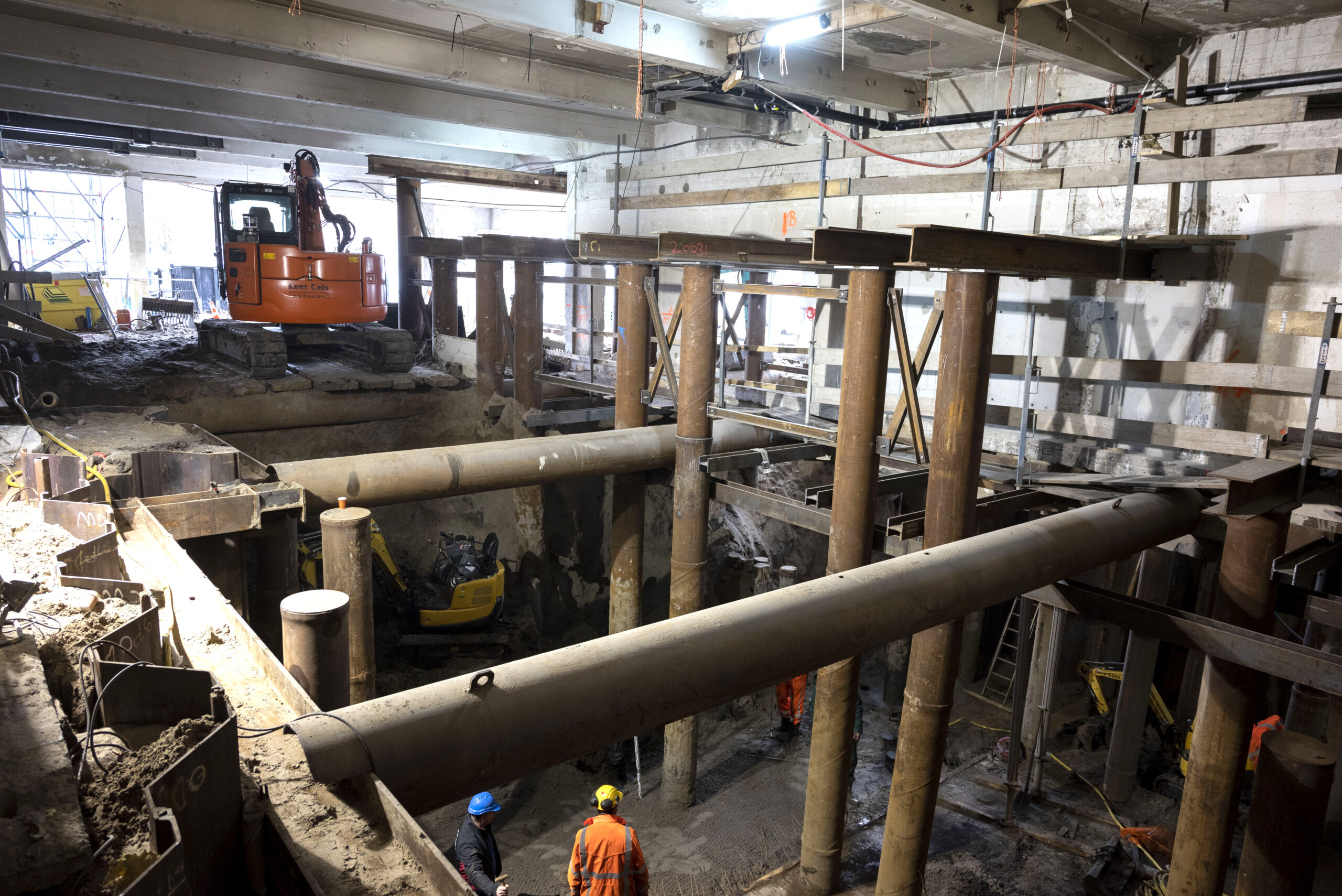
The façade of Scheldeplein is once again visible to the world!
The renovation of the façade of the building at Scheldeplein 1-5 in Amsterdam is more or less complete. The natural stone and brickwork have been cleaned, replaced where necessary, and the whole of the façade has been repointed. The bay windows on Geleenstraat and Scheldeplein, as well as the curtain wall on the corner of Scheldeplein that continues into Geulstraat, have been constructed. Each of the lower windows has the same slender dark steel profiles, inspired by the original 1930 façade. The tower can now be admired in all its glory as well. This includes the lantern and the clock that graced the original, but now with a modern twist – the clock is digital and the lantern is subtly illuminated at night by lighting.


The ground-floor façade will be renovated in mid-2021, and fitted with new windows. Meanwhile, the combined entrance to Knijn Bowling and the future apartments has been completely modernised. The remaining scaffolding on Scheldeplein will be removed at the end of January 2021, apart from the (so called) ‘bridge’ for the Albert Heijn supermarket and Knijn Bowling (due to safety reasons).
Work is underway on the concrete basement in the old ABN AMRO bank, which extends under much of the building. This will take several months. As soon as the interior structural work has been completed and the floor on the ground floor is in place, work will start on enclosing the façade on the ground floor.

The steel construction for the residential layer will be mounted on the existing roof in the second quarter of 2021. Nine apartments will be constructed on the new floor, ranging in size from 90 to 150m². Consisting of two or three rooms, each of the apartments will have its own outdoor space. The apartments are intended for the rental market, and are scheduled for completion in the second quarter of 2022. As soon as we know more about the rental options, we will publish the relevant information in our newsletter and on the project website.
Local residents are being kept informed by the contractor on the progress of the building work every month; the information is also published on the project website under the ‘news’ heading.
The redevelopment plan has been designed by Dok Architecten, and the main contractor on the project is Kondor Wessels Amsterdam.
For more information about the project, see the project website at www.scheldeplein.amsterdam; send any questions you have to scheldeplein@caransa.nl.
No rights may be derived from this newsletter.